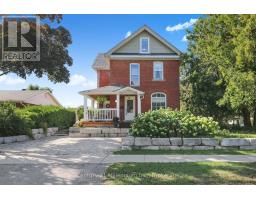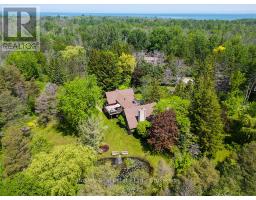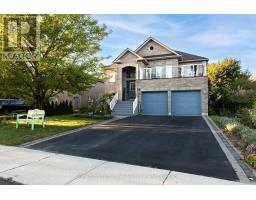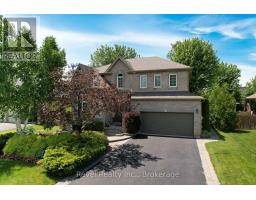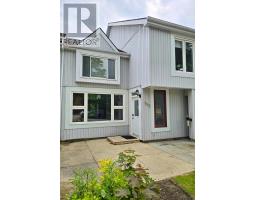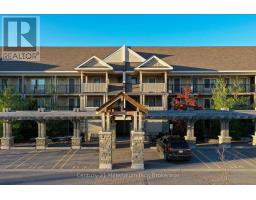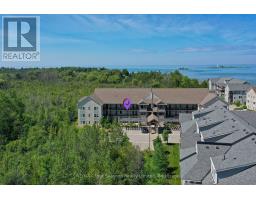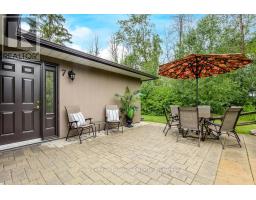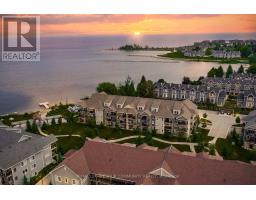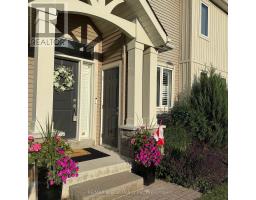9 BUSH STREET, Collingwood, Ontario, CA
Address: 9 BUSH STREET, Collingwood, Ontario
Summary Report Property
- MKT IDS12425742
- Building TypeHouse
- Property TypeSingle Family
- StatusBuy
- Added1 weeks ago
- Bedrooms3
- Bathrooms3
- Area1500 sq. ft.
- DirectionNo Data
- Added On25 Sep 2025
Property Overview
Welcome to this stunning 3-bedroom, 3-bathroom raised bungalow, masterfully renovated with timeless design and modern comforts throughout. From the moment you arrive the curb appeal is undeniable. Featuring Cap Code siding (2024) and Cedarport windows (2023), the exterior is fresh, refined and full of character. The Mastergrain front door with a multi-port locking system sets the tone for quality craftsmanship throughout. A new roof (2024) and new A/C (2024) offer peach of mind, while eaves lighting adds evening charm. The outdoor space shines with stone landscaping, a paved driveway and a oversized TimerTech composite deck in 'Reclaimed Chestnut' - perfect for entertaining or relaxing. A 10' x 16' shed in matching Cape Cod siding provides excellent storage or workspace. Inside you'll find an airy, open-concept layout finished with Fuzion Engineered Hardwood in 'Lady Gray' and stylish ceramic tile. The living room features a shiplap ceiling, a cozy Heat & Glow 7 LX gas fireplace and pot lights throughout, including the kitchen, hallways, bathrooms and lower-level bedrooms. The custom Raywall kitchen (2022) is a chef's dream with Quartz counters (DePietro Bellisima) marble backsplash, under cabinet lighting, 36" Thor dual gas range, Sharp under counter drawer microwave, Frigidaire Professional fridge & dishwasher and a sleek Riobel faucet. Additional highlights include spa-inspired bathrooms with premium features, California shutters in the main floor bedroom and bath and Maxmar electronic blinds in the bedrooms and living room. This home is more than move-in ready 0 it's a lifestyle upgrade. Whether you're relaxing in your private backyard oasis, cooking in a gourmet kitchen or showing off your one-of-a-kind Blue Mountain ski lift chair, this home offers something truly special. (id:51532)
Tags
| Property Summary |
|---|
| Building |
|---|
| Land |
|---|
| Level | Rooms | Dimensions |
|---|---|---|
| Basement | Bedroom | 3.9 m x 3.59 m |
| Bedroom 2 | 3.81 m x 3.59 m | |
| Family room | 2.8 m x 3.86 m | |
| Laundry room | 2.69 m x 2.29 m | |
| Utility room | 3.65 m x 3.86 m | |
| Main level | Foyer | 1.92 m x 3.48 m |
| Living room | 4.95 m x 3.85 m | |
| Kitchen | 5.41 m x 4.07 m | |
| Primary Bedroom | 4.2 m x 3.91 m |
| Features | |||||
|---|---|---|---|---|---|
| Flat site | Dry | No Garage | |||
| Cooktop | Dishwasher | Dryer | |||
| Freezer | Microwave | Oven | |||
| Hood Fan | Washer | Window Coverings | |||
| Refrigerator | Central air conditioning | Fireplace(s) | |||




















































