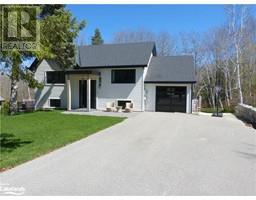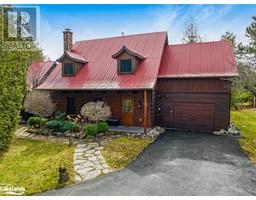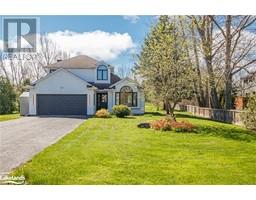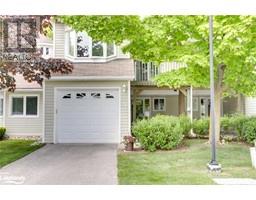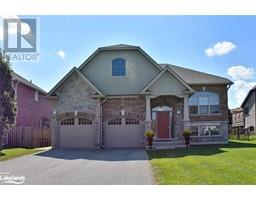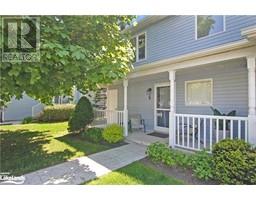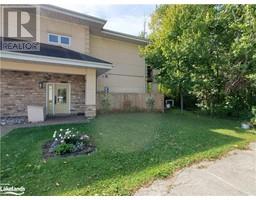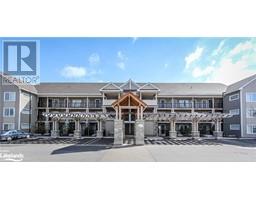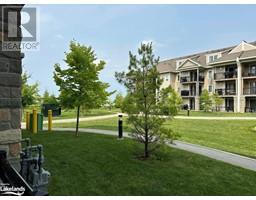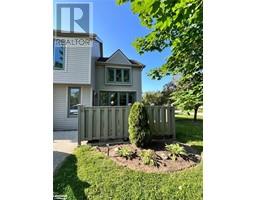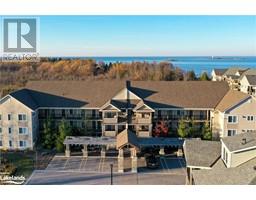1 CRANBERRY Shores CW01-Collingwood, Collingwood, Ontario, CA
Address: 1 CRANBERRY Shores, Collingwood, Ontario
Summary Report Property
- MKT ID40546959
- Building TypeRow / Townhouse
- Property TypeSingle Family
- StatusRent
- Added2 weeks ago
- Bedrooms3
- Bathrooms3
- AreaNo Data sq. ft.
- DirectionNo Data
- Added On18 Jun 2024
Property Overview
Amazing location in a highly active waterfront community for an annual Rental! Cranberry Shores (now Living Waters) bright, open and airy end unit with views of the water from the balcony. This lovely reverse floor plan unit boasts 3 bedrooms and 3 bathrooms. When you walk into the unit you will find the Primary bedroom with a walkout, 3 pc ensuite , 2 other bedrooms and separate 4 pc bath on the lower level. The upper level features open concept with lots of windows offering a bright kitchen with updated Stainless Steel Appliances, dining area, 2pc bath and a large balcony with a BBQ and water views. Fabulous location with walking trails all along the shores of Georgian Bay, a summer swimming pool, minutes away from Living Waters Resorts & Spa and restaurants. Minutes to downtown Collingwood and 10 minutes to both many ski hills. (id:51532)
Tags
| Property Summary |
|---|
| Building |
|---|
| Land |
|---|
| Level | Rooms | Dimensions |
|---|---|---|
| Second level | Laundry room | 6'0'' x 7'0'' |
| 2pc Bathroom | Measurements not available | |
| Living room | 13'0'' x 19'1'' | |
| Dining room | 12'0'' x 8'0'' | |
| Kitchen | 8'0'' x 10'0'' | |
| Main level | 4pc Bathroom | Measurements not available |
| Primary Bedroom | 14'1'' x 10'0'' | |
| Bedroom | 10'1'' x 10'0'' | |
| Full bathroom | Measurements not available | |
| Bedroom | 9'0'' x 8'0'' |
| Features | |||||
|---|---|---|---|---|---|
| Cul-de-sac | Corner Site | Balcony | |||
| Dryer | Refrigerator | Stove | |||
| Washer | Microwave Built-in | Central air conditioning | |||




























