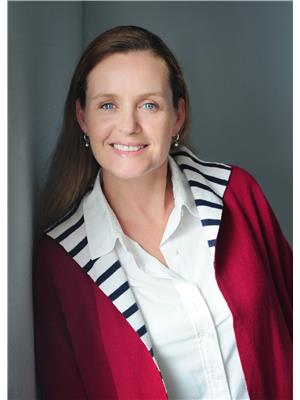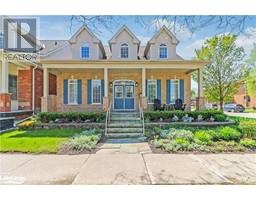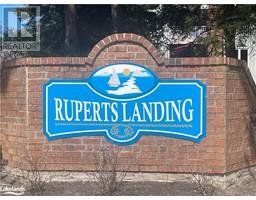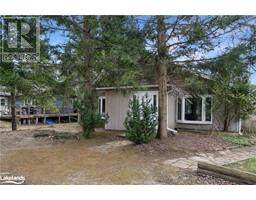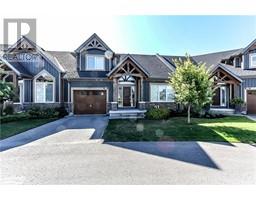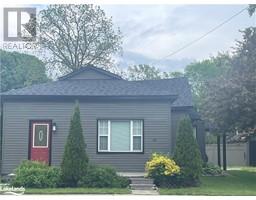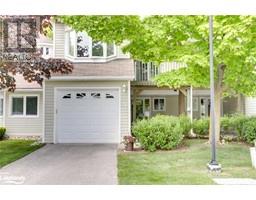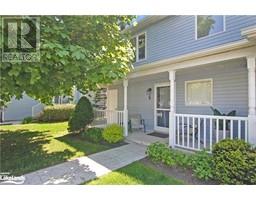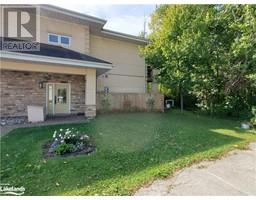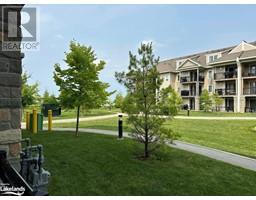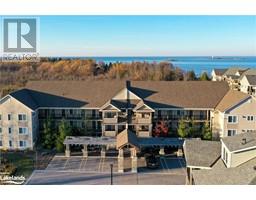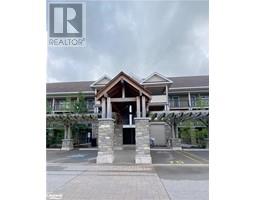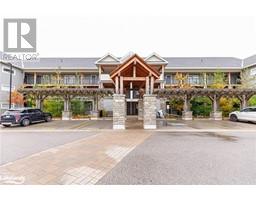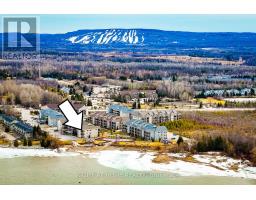5 ANCHORAGE Crescent Unit# 207 CW01-Collingwood, Collingwood, Ontario, CA
Address: 5 ANCHORAGE Crescent Unit# 207, Collingwood, Ontario
Summary Report Property
- MKT ID40555670
- Building TypeApartment
- Property TypeSingle Family
- StatusRent
- Added22 weeks ago
- Bedrooms2
- Bathrooms2
- AreaNo Data sq. ft.
- DirectionNo Data
- Added On18 Jun 2024
Property Overview
Spring and or Summer Rental Term available-dates are negotiable. Base rent of $2200.00 for April and May, Summer rate is $2500.00. Utilities and Damage/Cleaning deposit is addition to monthly rental amounts. Two month minimum term.Year round heated outdoor pool PLUS direct access to Georgian Bay waterfront- allowing you to take a swim all year long! Wyldewood Cove is a newer built (2017) waterfront condo development, on the west side of Collingwood, within a short distance to Blue Mountain, Golf clubs, trails and the amenities of downtown Collingwood. This full furnished two bedroom and two full bath unit is well equipped with two queen beds. Nicely outfitted throughout for a clean and comfortable stay. Elevator so you don't need to do the stairs, and accessibility features inside the unit. Utilities and damage deposit in addition to the rental rate. No Pets and No Smoking.Gas forced air central heating and air conditioning. Call today for your tour and enjoy this four season community. (id:51532)
Tags
| Property Summary |
|---|
| Building |
|---|
| Land |
|---|
| Level | Rooms | Dimensions |
|---|---|---|
| Main level | 4pc Bathroom | Measurements not available |
| 3pc Bathroom | Measurements not available | |
| Bedroom | 11'4'' x 9'4'' | |
| Primary Bedroom | 15'3'' x 10'2'' | |
| Living room | 22'6'' x 11'3'' | |
| Kitchen | 11'3'' x 9'0'' |
| Features | |||||
|---|---|---|---|---|---|
| Cul-de-sac | Conservation/green belt | Balcony | |||
| Paved driveway | Recreational | No Pet Home | |||
| Dishwasher | Dryer | Refrigerator | |||
| Stove | Washer | Microwave Built-in | |||
| Window Coverings | Central air conditioning | ||||























