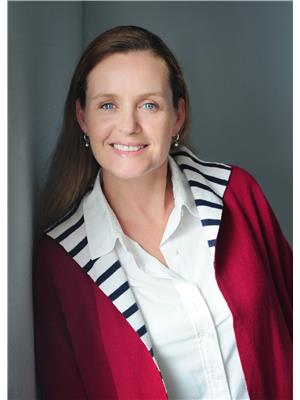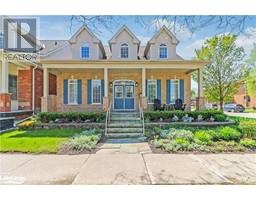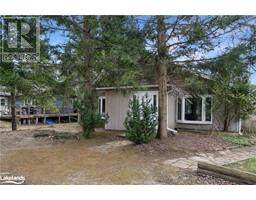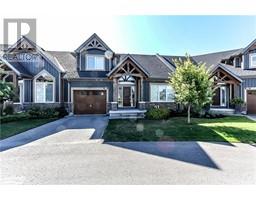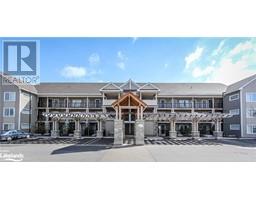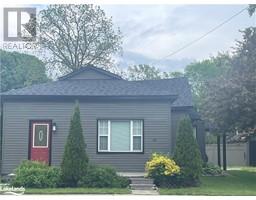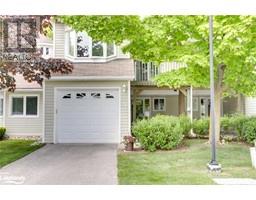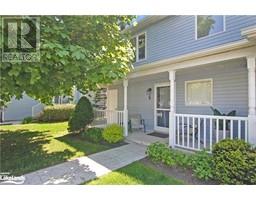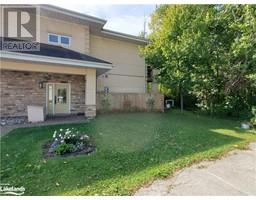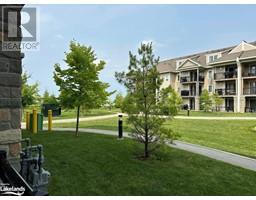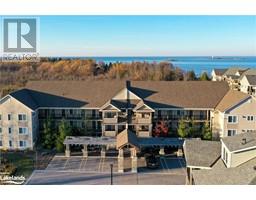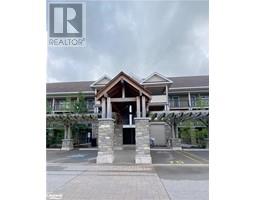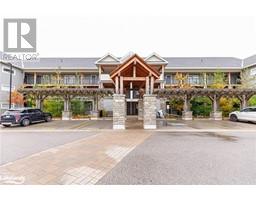22 RAMBLINGS Way Unit# 57 CW01-Collingwood, Collingwood, Ontario, CA
Address: 22 RAMBLINGS Way Unit# 57, Collingwood, Ontario
Summary Report Property
- MKT ID40587457
- Building TypeApartment
- Property TypeSingle Family
- StatusRent
- Added22 weeks ago
- Bedrooms2
- Bathrooms2
- AreaNo Data sq. ft.
- DirectionNo Data
- Added On18 Jun 2024
Property Overview
Spend a season enjoying everything the WATERFRONT Community of Rupert's Landing has to offer. There is always something to do at this four season location. Stroll the pier, take a dip in Georgian Bay, go paddle boarding or kayaking, play tennis/pickleball, swim in the indoor pool, warm up in the sauna or hot tub, play a game in the indoor sport court, hit the gym, or lounge with friends at the rec centre. There is also a private marina, playground, walking paths and beach area. And we haven't even gotten to the front door yet! Step inside, this fully furnished BUNGALOW- TWO BEDROOM / TWO BATHROOM renovated condo that is family friendly with all the right Beach meets Mountain Vibes. INCLUDED in the rent is INTERNET/CABLE/WATER/SEWER. List price is for Spring or Fall months, Summer and Winter seasonal monthly rate is $2500/mo. Utilities deposit for Hydro and Gas, Damage Deposit and cleaning fee are in addition to the rent. Open floor plan highlighted by luxury vinyl flooring and tile throughout, 2 full renovated baths, stainless kitchen appliances, newer Washer/Dryer, two ground floor patios steps from the rec centre and amenities, bedrooms equipped with one Queen bed, 2 sets of bunk beds plus pull out. The Collingwood lifestyle awaits you; come spend a season and experience its beauty. (id:51532)
Tags
| Property Summary |
|---|
| Building |
|---|
| Land |
|---|
| Level | Rooms | Dimensions |
|---|---|---|
| Main level | 4pc Bathroom | Measurements not available |
| 3pc Bathroom | Measurements not available | |
| Bedroom | 12'0'' x 9'6'' | |
| Primary Bedroom | 15'2'' x 12'8'' | |
| Kitchen | 12'0'' x 7'0'' | |
| Living room/Dining room | 18'7'' x 18'3'' |
| Features | |||||
|---|---|---|---|---|---|
| Cul-de-sac | Southern exposure | Balcony | |||
| Visitor Parking | Dishwasher | Dryer | |||
| Microwave | Refrigerator | Stove | |||
| Washer | Window Coverings | None | |||
| Exercise Centre | Party Room | ||||




































