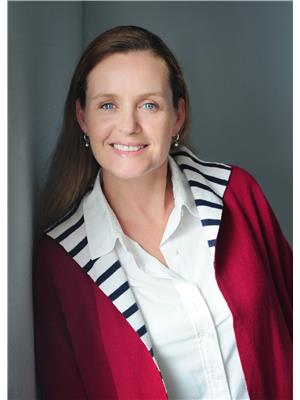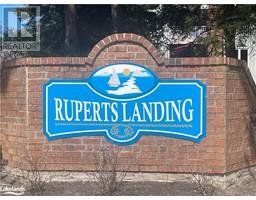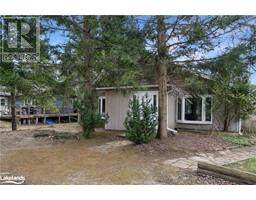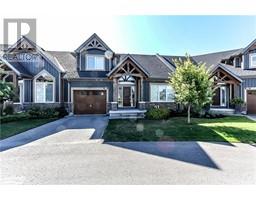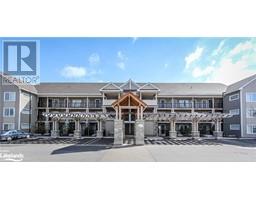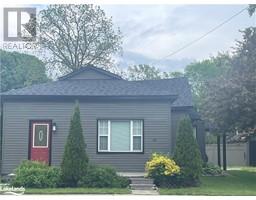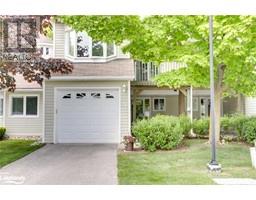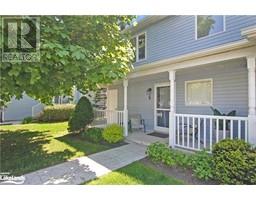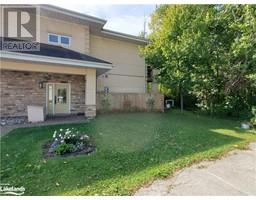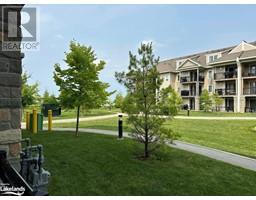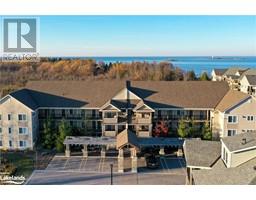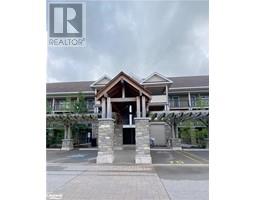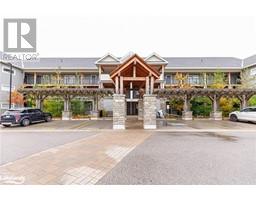37 CALLARY Crescent CW01-Collingwood, Collingwood, Ontario, CA
Address: 37 CALLARY Crescent, Collingwood, Ontario
Summary Report Property
- MKT ID40591409
- Building TypeHouse
- Property TypeSingle Family
- StatusRent
- Added22 weeks ago
- Bedrooms3
- Bathrooms3
- AreaNo Data sq. ft.
- DirectionNo Data
- Added On18 Jun 2024
Property Overview
Seasonal Rental in Trendy Central Downtown Collingwood. This SPECTACULAR spacious BUNGALOFT has 3 beds. and 2.5 baths and has been renovated with many smart and gorgeous features. Come to view and be wowed by the Chef Kitchen, the beautiful Hardwood flooring, Vaulted Ceilings, Primary ensuite bath (just completed) , Gas Fireplace, Office space for two, Loft area...and don't forget the private courtyard. Olde Towne coveted location. Walk to just about everything including the waterfront, art district, shopping, dining, farmers market, library, outdoor festivals & music events...what a great place to make memories with the family. Utilities and Damage deposit in addition to the monthly base rent. Not available for long term living/annual or unfurnished; seasonal vacation use only. Contact for more info. (id:51532)
Tags
| Property Summary |
|---|
| Building |
|---|
| Land |
|---|
| Level | Rooms | Dimensions |
|---|---|---|
| Second level | 4pc Bathroom | Measurements not available |
| Bedroom | 13'6'' x 11'10'' | |
| Bedroom | 17'7'' x 13'0'' | |
| Main level | Living room | 23'0'' x 14'3'' |
| Kitchen/Dining room | 21'5'' x 8'8'' | |
| Laundry room | 7'4'' x 8'6'' | |
| 4pc Bathroom | Measurements not available | |
| Primary Bedroom | 11'8'' x 15'10'' | |
| 2pc Bathroom | Measurements not available | |
| Office | 12'0'' x 12'0'' |
| Features | |||||
|---|---|---|---|---|---|
| Cul-de-sac | Corner Site | Attached Garage | |||
| Dryer | Microwave | Oven - Built-In | |||
| Refrigerator | Washer | Window Coverings | |||
| Central air conditioning | |||||


















































