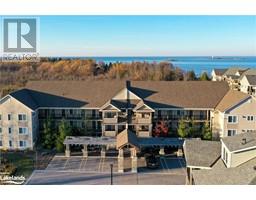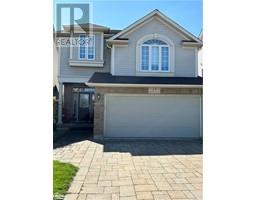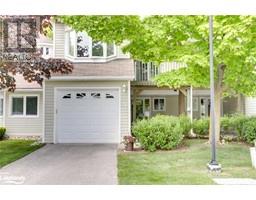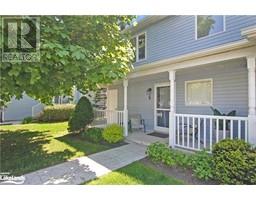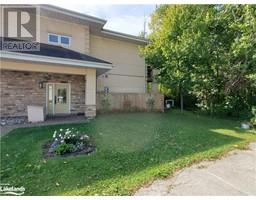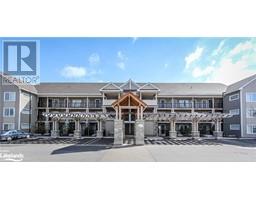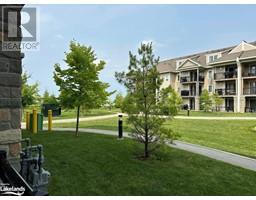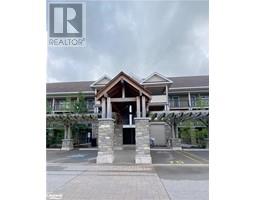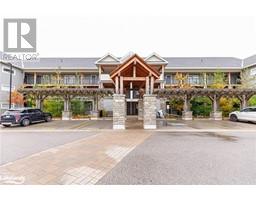185 ESCARPMENT Crescent CW01-Collingwood, Collingwood, Ontario, CA
Address: 185 ESCARPMENT Crescent, Collingwood, Ontario
Summary Report Property
- MKT ID40579360
- Building TypeRow / Townhouse
- Property TypeSingle Family
- StatusRent
- Added22 weeks ago
- Bedrooms2
- Bathrooms1
- AreaNo Data sq. ft.
- DirectionNo Data
- Added On18 Jun 2024
Property Overview
Winter season rental - Available Dec 1st, 2024- march 30th,2025 - Rate is monthly plus utilities (heat, hydro, water, internet). Located in the Living Stone resort (cranberry) and close to downtown Collingwood, 15 min to Blue Mountain ski resort. This reverse plan townhome features two bedrooms with queen beds and one full bath with ensuite laundry. The upper level is open concept living space with vaulted ceiling, kitchen and dining area. After a day on the slopes, cozy up to the wood burning fireplace and enjoy the fresh air on your upper level deck with gas BBQ. Security/utility deposit of $2500, includes a non-refundable cleaning fee of $200. Tenant to provide their own linens, towels and tenant liability insurance. No smoking or vaping of any substance allowed. (id:51532)
Tags
| Property Summary |
|---|
| Building |
|---|
| Land |
|---|
| Level | Rooms | Dimensions |
|---|---|---|
| Second level | Kitchen | 7'2'' x 14'7'' |
| Living room/Dining room | 18'7'' x 14'8'' | |
| Main level | 4pc Bathroom | Measurements not available |
| Bedroom | 8'0'' x 10'8'' | |
| Primary Bedroom | 14'8'' x 10'3'' |
| Features | |||||
|---|---|---|---|---|---|
| Balcony | Dishwasher | Dryer | |||
| Microwave | Refrigerator | Stove | |||
| Washer | Window Coverings | None | |||




















