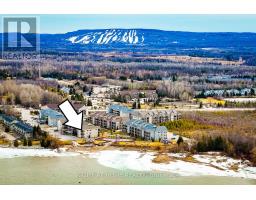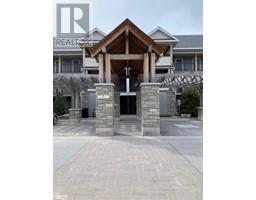19 MCKEAN Crescent CW01-Collingwood, Collingwood, Ontario, CA
Address: 19 MCKEAN Crescent, Collingwood, Ontario
Summary Report Property
- MKT ID40666555
- Building TypeHouse
- Property TypeSingle Family
- StatusRent
- Added8 weeks ago
- Bedrooms4
- Bathrooms3
- AreaNo Data sq. ft.
- DirectionNo Data
- Added On03 Dec 2024
Property Overview
UTILITIES INCLUDED WINTER SEASON RENTAL! Experience the perfect winter getaway in this spacious 4-bedroom, 3-bathroom home, ideally located just minutes from downtown Collingwood and a quick 10 minute drive to the ski hills. The main floor features an open-concept layout, showcasing a fully stocked kitchen, a large family room with ample seating, a cozy gas fireplace, vaulted ceilings, a dining area, a dedicated office space, and a 2 pc bath. Step outside from the living area to a stunning patio equipped with a BBQ and serene views of nature. Upstairs you'll find a luxurious primary bedroom with a 5-piece ensuite, along with three additional bedrooms, a spacious bathroom, a family room, and convenient laundry room. The garage offers parking for one vehicle and space for winter gear, while the driveway accommodates two more cars. Don't miss the chance to create unforgettable winter memories in this fantastic and welcoming neighborhood. (id:51532)
Tags
| Property Summary |
|---|
| Building |
|---|
| Land |
|---|
| Level | Rooms | Dimensions |
|---|---|---|
| Second level | Family room | 9'6'' x 15'3'' |
| 4pc Bathroom | Measurements not available | |
| Bedroom | 7'7'' x 11'5'' | |
| Bedroom | 11'5'' x 11'4'' | |
| Bedroom | 13'8'' x 11'11'' | |
| 5pc Bathroom | Measurements not available | |
| Primary Bedroom | 10'12'' x 8'0'' | |
| Main level | 2pc Bathroom | Measurements not available |
| Kitchen | 15'5'' x 14'11'' | |
| Living room | 18'6'' x 13'4'' | |
| Dining room | 13'0'' x 11'7'' | |
| Office | 13'4'' x 11'0'' |
| Features | |||||
|---|---|---|---|---|---|
| Cul-de-sac | Corner Site | Conservation/green belt | |||
| Attached Garage | Dishwasher | Dryer | |||
| Microwave | Refrigerator | Washer | |||
| Range - Gas | Window Coverings | Garage door opener | |||
| Central air conditioning | |||||
















