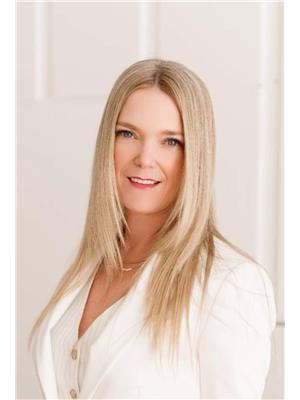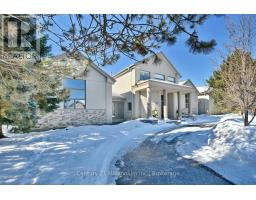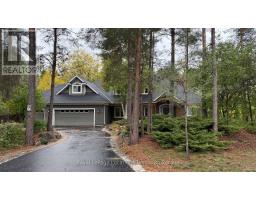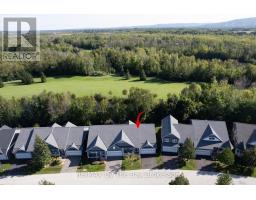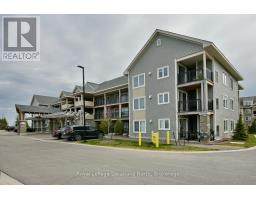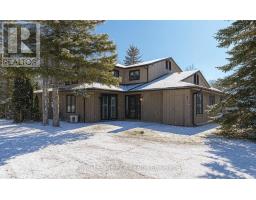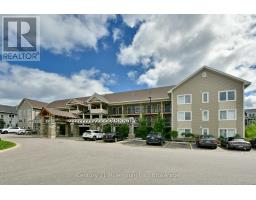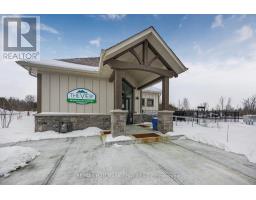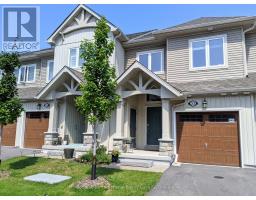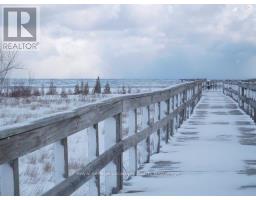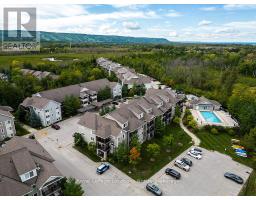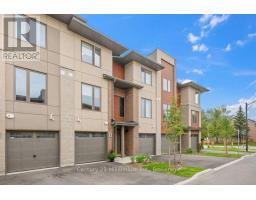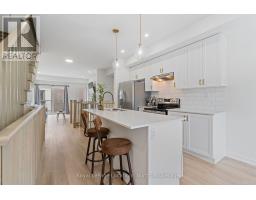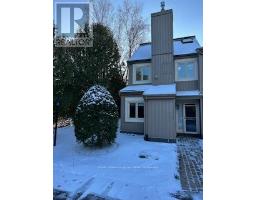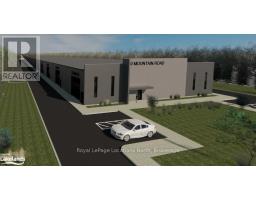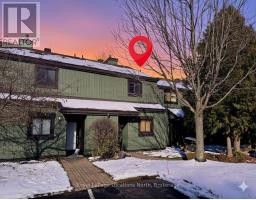194 ESCARPMENT CRESCENT, Collingwood, Ontario, CA
Address: 194 ESCARPMENT CRESCENT, Collingwood, Ontario
Summary Report Property
- MKT IDS12444343
- Building TypeRow / Townhouse
- Property TypeSingle Family
- StatusRent
- Added15 weeks ago
- Bedrooms3
- Bathrooms2
- AreaNo Data sq. ft.
- DirectionNo Data
- Added On03 Oct 2025
Property Overview
SEASONAL FALL/WINTER LEASE (UTILITIES INCLUDED-DATES FLEXIBLE)-COMPLETELY RENOVATED 3 Bedroom/2 full bath completely furnished end unit offers exceptional privacy and modern luxury throughout. The main living space features vaulted ceilings, an open-concept design, a striking fireplace with a floor-to-ceiling rustic barn board accent wall. The gourmet kitchen has stone countertops, sleek matte finished kitchen cabinets,stainless steel appliances and a reverse osmosis water system. The space is bright and inviting thanks to an added window that fills the room with natural light. Sliding glass doors lead to a private deck with a BBQ surrounded by mature trees, perfect for apres-ski evenings. Unwind on the extra-large plush sofa and let all your stress slip away. This fully furnished Collingwood townhouse makes your move effortless,just bring your suitcase and settle right in. From day one, you'll be living the resort lifestyle with comfort and style. Ideally located close to all the private ski clubs and just minutes from Blue Mountain Village,and walking distance to Collingwood. You'll have world-class skiing, dining, shopping, and entertainment right at your doorstep. Whether you're seeking a seasonal getaway or a serene escape, this turn-key rental is a rare opportunity. One designated parking spot and 4 visitor parking spots provides lots of parking for family and visitors. Snow removal is included in rental rate. (id:51532)
Tags
| Property Summary |
|---|
| Building |
|---|
| Level | Rooms | Dimensions |
|---|---|---|
| Second level | Kitchen | 3.81 m x 2.46 m |
| Dining room | 3.81 m x 2.46 m | |
| Third level | Other | 4.72 m x 4.44 m |
| Main level | Primary Bedroom | 4.82 m x 3.12 m |
| Bedroom 2 | 3.53 m x 2.74 m | |
| Bedroom 3 | 4.74 m x 3.25 m |
| Features | |||||
|---|---|---|---|---|---|
| Wooded area | Balcony | Paved yard | |||
| In suite Laundry | No Garage | Dryer | |||
| Furniture | Microwave | Stove | |||
| Washer | Window Coverings | Refrigerator | |||
| Central air conditioning | Fireplace(s) | Storage - Locker | |||

































