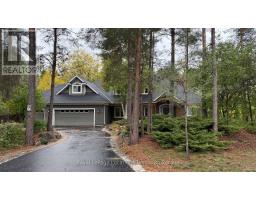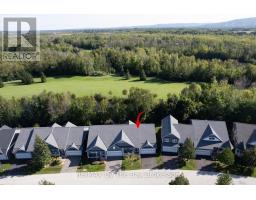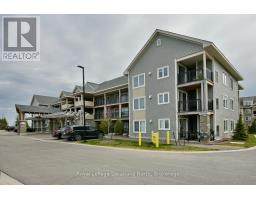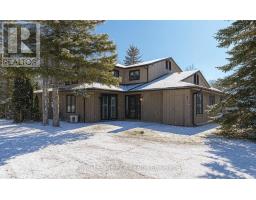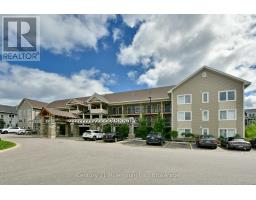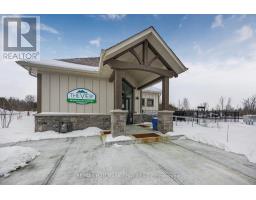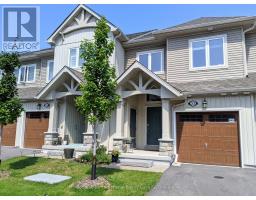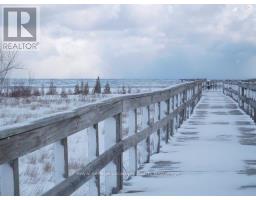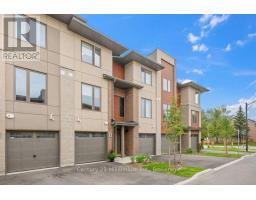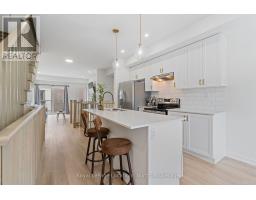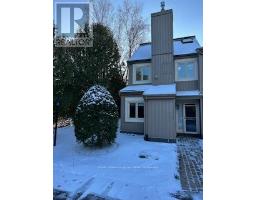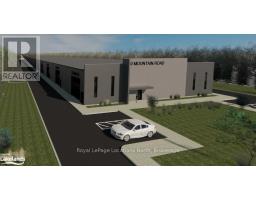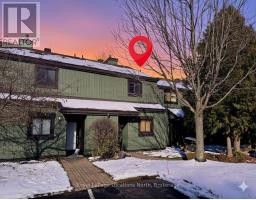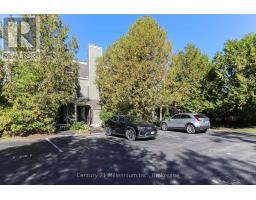305 - 3 BRANDY LANE DRIVE, Collingwood, Ontario, CA
Address: 305 - 3 BRANDY LANE DRIVE, Collingwood, Ontario
Summary Report Property
- MKT IDS12355092
- Building TypeApartment
- Property TypeSingle Family
- StatusRent
- Added21 weeks ago
- Bedrooms2
- Bathrooms2
- AreaNo Data sq. ft.
- DirectionNo Data
- Added On22 Aug 2025
Property Overview
Modern Condo in Wyldewood - Perfect for Professionals! Live the Collingwood lifestyle in this stylish 2-bedroom, 2-bath condo in the sought-after Wyldewood community. With an open-concept layout, stainless steel appliances, granite counters, and a gas fireplace, this home is designed for both comfort and convenience. The private covered balcony with gas BBQ hookup is ideal for year-round relaxation and entertaining. The spacious primary suite includes a 4-piece ensuite, while the second bedroom and den offer flexibility for guests or a home office. In-suite laundry, central air, and elevator access add everyday ease, along with a dedicated parking space and storage locker right outside your door. Wyldewood residents enjoy a heated year-round outdoor pool and direct access to the areas scenic trails. Just minutes to Georgian Bay, downtown Collingwood, Blue Mountain, and dining, shopping, restaurants and recreational amenities, this condo is the perfect rental for those seeking a balanced, four-season lifestyle. No Smoking! First and Last months rent required. Furniture not included. (id:51532)
Tags
| Property Summary |
|---|
| Building |
|---|
| Level | Rooms | Dimensions |
|---|---|---|
| Second level | Bedroom 2 | 4.19 m x 3.44 m |
| Bathroom | 1.5 m x 2.41 m | |
| Main level | Living room | 5.72 m x 3.92 m |
| Kitchen | 2.71 m x 2.99 m | |
| Den | 2.83 m x 3.36 m | |
| Bedroom | 4.39 m x 3.13 m | |
| Bathroom | 1.67 m x 2.27 m | |
| Utility room | 0.98 m x 1.66 m |
| Features | |||||
|---|---|---|---|---|---|
| Balcony | In suite Laundry | No Garage | |||
| Dishwasher | Dryer | Hood Fan | |||
| Microwave | Stove | Washer | |||
| Refrigerator | Central air conditioning | Fireplace(s) | |||
| Storage - Locker | |||||


























