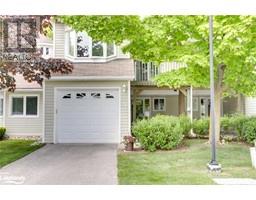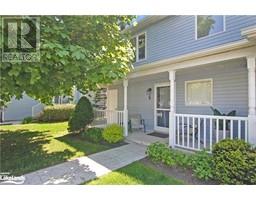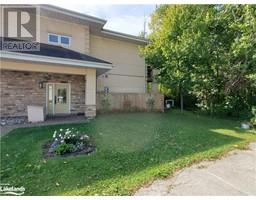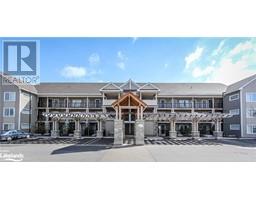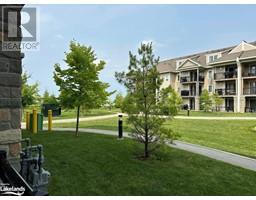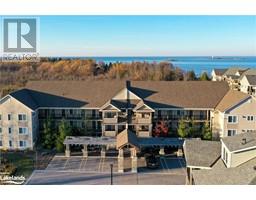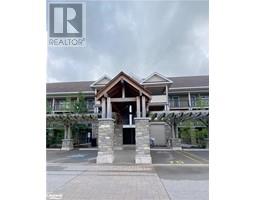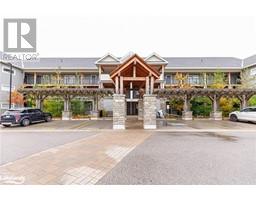206 - 4 KIMBERLY LANE, Collingwood, Ontario, CA
Address: 206 - 4 KIMBERLY LANE, Collingwood, Ontario
Summary Report Property
- MKT IDS9253535
- Building TypeApartment
- Property TypeSingle Family
- StatusRent
- Added14 weeks ago
- Bedrooms2
- Bathrooms2
- AreaNo Data sq. ft.
- DirectionNo Data
- Added On14 Aug 2024
Property Overview
Introducing the brand new Royal Windsor Condominiums in desirable Collingwood. This Suite - The Monarch model is perfect size for the active retiree as it features two bedrooms, two full bathrooms and a ground floor patio. You will love the trendy modern upgrades and open concept condo with luxuriously appointed features and finishes throughout. Set in the highly desired community of Balmoral Village, Royal Windsor is an innovative vision founded on principles that celebrate life, nature, and holistic living. Every part of this vibrant adult lifestyle community is designed to keep you healthy and active. Royal Windsor offers a rooftop patio with views of Blue Mountain and Osler Bluff Ski Club. Its a perfect place to mingle with neighbors, have a BBQ and enjoy the beautiful views our area has to offer. **** EXTRAS **** Enjoy access to the amenities at Balmoral Village including a clubhouse, swimming and therapeutic pools, fitness studio, golf simulator, games room and more. (id:51532)
Tags
| Property Summary |
|---|
| Building |
|---|
| Level | Rooms | Dimensions |
|---|---|---|
| Flat | Kitchen | 2.47 m x 2.16 m |
| Great room | 5.4 m x 3.32 m | |
| Primary Bedroom | 4.88 m x 3.08 m | |
| Bedroom 2 | 3.9 m x 2.87 m | |
| Main level | Dining room | 5.4 m x 3.32 m |
| Features | |||||
|---|---|---|---|---|---|
| Balcony | Underground | Dishwasher | |||
| Dryer | Microwave | Range | |||
| Refrigerator | Stove | Washer | |||
| Central air conditioning | Security/Concierge | Exercise Centre | |||
| Visitor Parking | Storage - Locker | ||||

































