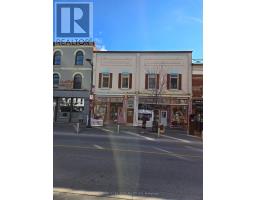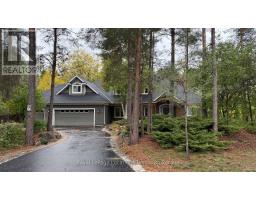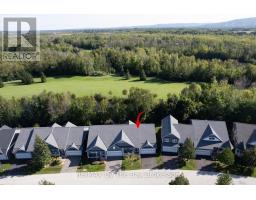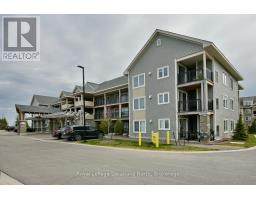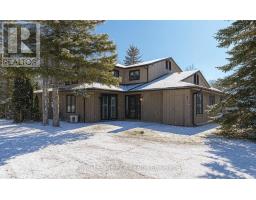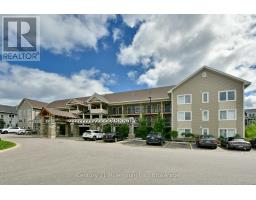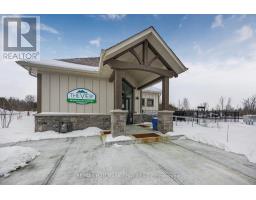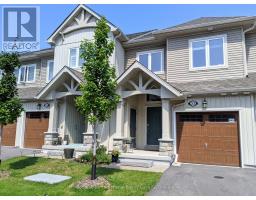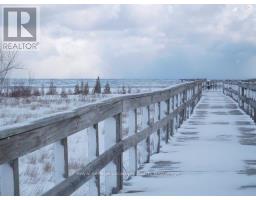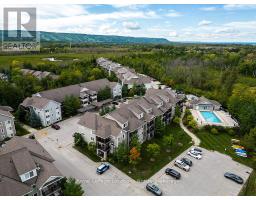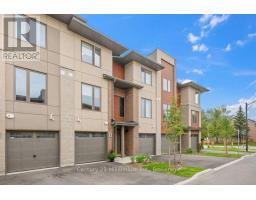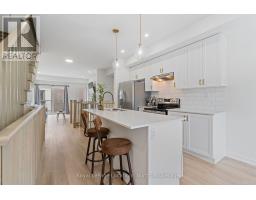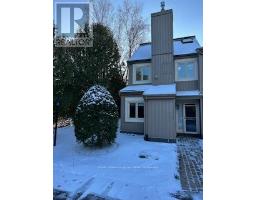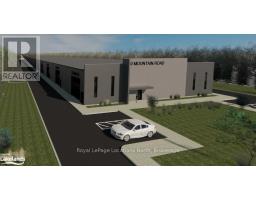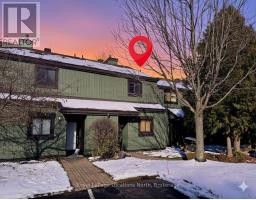23 LOCKERBIE CRESCENT, Collingwood, Ontario, CA
Address: 23 LOCKERBIE CRESCENT, Collingwood, Ontario
Summary Report Property
- MKT IDS12358191
- Building TypeHouse
- Property TypeSingle Family
- StatusRent
- Added27 weeks ago
- Bedrooms3
- Bathrooms3
- AreaNo Data sq. ft.
- DirectionNo Data
- Added On21 Aug 2025
Property Overview
Annual Lease available in Mountaincroft Subdivision. This 1,760 square foot home features an open concept main floor with hardwood floors, gas fireplace in the family room, stainless steel appliances, 2pc bath, lots of natural light and a walk-out to your partially fenced backyard. Upstairs features 3 bedrooms, laundry and a 4pc bath. Your large primary bedroom also includes a walk-in closet and 4pc ensuite with glass shower. Located in a family friendly neighbourhood with lots of kids, close proximity to the neighbourhood park and local schools. Currently tenanted until September 15, 2025. All new applicants to provide a rental application, credit check, references and employment letters. 24 hour notice required for any showings. Photos are from 2024 prior to be Tenancy. (id:51532)
Tags
| Property Summary |
|---|
| Building |
|---|
| Level | Rooms | Dimensions |
|---|---|---|
| Second level | Bathroom | Measurements not available |
| Primary Bedroom | 3.73 m x 4.57 m | |
| Bathroom | Measurements not available | |
| Bedroom | 3.04 m x 3.04 m | |
| Bedroom | 3.12 m x 3.5 m | |
| Laundry room | 1.52 m x 3.04 m | |
| Main level | Eating area | 3.35 m x 2.74 m |
| Kitchen | 3.35 m x 3.2 m | |
| Family room | 3.42 m x 6.09 m | |
| Bathroom | Measurements not available |
| Features | |||||
|---|---|---|---|---|---|
| Flat site | Level | Attached Garage | |||
| Garage | Water Heater | Dishwasher | |||
| Dryer | Stove | Washer | |||
| Window Coverings | Refrigerator | Central air conditioning | |||
| Fireplace(s) | |||||

























