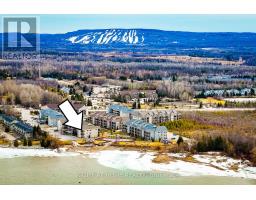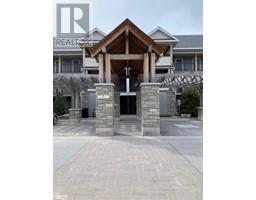331 MARINERS Way CW01, Collingwood, Ontario, CA
Address: 331 MARINERS Way, Collingwood, Ontario
2 Beds2 BathsNo Data sqftStatus: Rent Views : 944
Price
$9,900
Summary Report Property
- MKT ID40669300
- Building TypeRow / Townhouse
- Property TypeSingle Family
- StatusRent
- Added5 weeks ago
- Bedrooms2
- Bathrooms2
- AreaNo Data sq. ft.
- DirectionNo Data
- Added On03 Dec 2024
Property Overview
Excellent ski rental. Centrally located, extremely well kept condo. Close to shopping and walking trails. Lighthouse recreation centre is just a short walk. Enjoy indoor pool, gym and sauna. Fully Furnished. New flooring throughout. Sleeps 4 comfortably with two bathrooms and a pullout sofa for two more. Gas fireplace and open concept livingroom/kitchen. Laundry and ski locker with a natural gas barbecue on the balcony. Internet to be agreed upon. Utilities extra (id:51532)
Tags
| Property Summary |
|---|
Property Type
Single Family
Building Type
Row / Townhouse
Storeys
1
Square Footage
837 sqft
Subdivision Name
CW01-Collingwood
Title
Condominium
Land Size
Unknown
Built in
1996
Parking Type
Visitor Parking
| Building |
|---|
Bedrooms
Above Grade
2
Bathrooms
Total
2
Interior Features
Appliances Included
Dishwasher, Dryer, Refrigerator, Stove, Washer
Basement Type
None
Building Features
Features
Balcony, Paved driveway, Recreational
Foundation Type
Poured Concrete
Style
Attached
Architecture Style
Bungalow
Construction Material
Wood frame
Square Footage
837 sqft
Rental Equipment
Water Heater
Building Amenities
Exercise Centre
Structures
Tennis Court
Heating & Cooling
Cooling
Central air conditioning
Heating Type
Forced air
Utilities
Utility Type
Cable(Available),Electricity(Available),Natural Gas(Available),Telephone(Available)
Utility Sewer
Municipal sewage system
Water
Municipal water
Exterior Features
Exterior Finish
Wood
Pool Type
Indoor pool
Neighbourhood Features
Community Features
Community Centre
Amenities Nearby
Marina, Park, Playground, Public Transit, Ski area
Maintenance or Condo Information
Maintenance Fees
$529.22 Monthly
Maintenance Fees Include
Property Management, Parking
Parking
Parking Type
Visitor Parking
Total Parking Spaces
1
| Land |
|---|
Other Property Information
Zoning Description
R-6
| Level | Rooms | Dimensions |
|---|---|---|
| Main level | Laundry room | 7'3'' x 5'0'' |
| Dining room | 12'4'' x 5'7'' | |
| 4pc Bathroom | 7'5'' x 4'9'' | |
| 4pc Bathroom | 7'5'' x 4'9'' | |
| Bedroom | 10'8'' x 10'0'' | |
| Primary Bedroom | 12'9'' x 16'10'' | |
| Living room | 12'4'' x 10'0'' | |
| Kitchen | 8'4'' x 8'6'' |
| Features | |||||
|---|---|---|---|---|---|
| Balcony | Paved driveway | Recreational | |||
| Visitor Parking | Dishwasher | Dryer | |||
| Refrigerator | Stove | Washer | |||
| Central air conditioning | Exercise Centre | ||||














