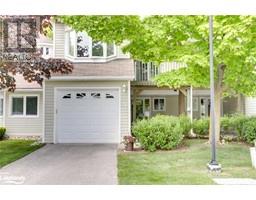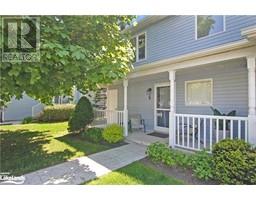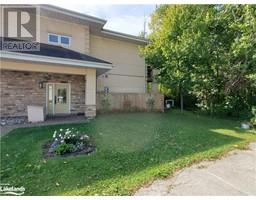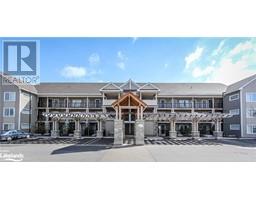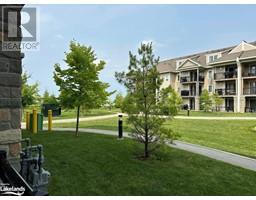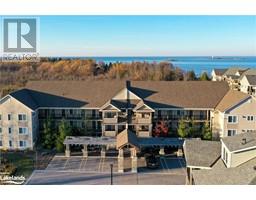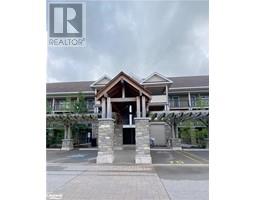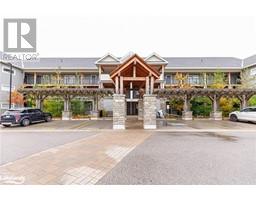34 LETT Avenue CW01-Collingwood, Collingwood, Ontario, CA
Address: 34 LETT Avenue, Collingwood, Ontario
Summary Report Property
- MKT ID40637250
- Building TypeRow / Townhouse
- Property TypeSingle Family
- StatusRent
- Added12 weeks ago
- Bedrooms2
- Bathrooms3
- AreaNo Data sq. ft.
- DirectionNo Data
- Added On26 Aug 2024
Property Overview
SKI SEASON rental, available Jan 1st to March 31st. Located in the desirable BLUE FAIRWAYS a great location to access all the ski hills and the Historic Downtown Collingwood. This two level townhome boasts an open plan living area with vaulted ceilings, gas fireplace and loads of windows to let in that winter sun. Living room, dining room and well equipped kitchen as well as powder room on the main level. Upstairs you will find a large master bedroom with ensuite, a further bedroom and a four piece bathroom. Lower level was finished in 2023 so everything new. Offers a media/bedroom area with a trundle bed and 3 pce bathroom. Large back deck with outdoor heater and a BBQ. One minute walk to the rec Centre with a small gym. One dog will be considered, NO SMOKERS. (id:51532)
Tags
| Property Summary |
|---|
| Building |
|---|
| Land |
|---|
| Level | Rooms | Dimensions |
|---|---|---|
| Second level | 5pc Bathroom | Measurements not available |
| 3pc Bathroom | Measurements not available | |
| Primary Bedroom | 14'4'' x 13'3'' | |
| Bedroom | 10'2'' x 10'0'' | |
| Main level | 2pc Bathroom | Measurements not available |
| Breakfast | 7'4'' x 6'10'' | |
| Kitchen | 11'11'' x 8'0'' | |
| Great room | 20'3'' x 12'5'' |
| Features | |||||
|---|---|---|---|---|---|
| Conservation/green belt | Paved driveway | Recreational | |||
| Automatic Garage Door Opener | Attached Garage | Dishwasher | |||
| Dryer | Refrigerator | Stove | |||
| Washer | Window Coverings | Exercise Centre | |||












































