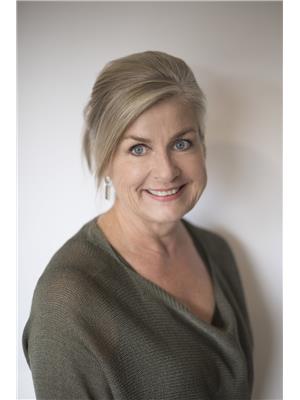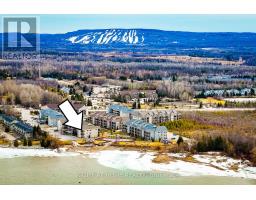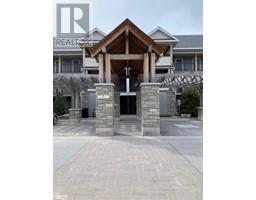4 CRANBERRY Surf CW01-Collingwood, Collingwood, Ontario, CA
Address: 4 CRANBERRY Surf, Collingwood, Ontario
Summary Report Property
- MKT ID40618667
- Building TypeRow / Townhouse
- Property TypeSingle Family
- StatusRent
- Added23 weeks ago
- Bedrooms3
- Bathrooms3
- AreaNo Data sq. ft.
- DirectionNo Data
- Added On11 Jul 2024
Property Overview
SKI SEASON RENTAL: Flex start, 4 Months Dec- April. Beautifully upgraded raised bungalow, 3 bedroom townhouse, 2 1/2 Bathrooms, Attached garage w/ inside entry. New This Season!!! Kitchen being expanded & fully renovated w/ new appliances. Generous primary bedroom w/ king bed on main level w/ ensuite, wide open main level living area w/ bright open kitchen, breakfast bar & dining area. Oversized terrace balcony w/ BBQ for winter grilling, w/ Easterly views to the Collingwood Harbor. Oversized, Lower level 2 bedrooms, 1 King bed, Queen & a double bed ( fold out out) with extra room for desk. 2 lower level walk outs, takes you to the waterfront & Collingwood's trail system... great for a winter snow shoe! Easy short drive to ski hills, close to town shops & restaurants. Non Shedding dog considered. Utilities in addition to rental rate. (id:51532)
Tags
| Property Summary |
|---|
| Building |
|---|
| Land |
|---|
| Level | Rooms | Dimensions |
|---|---|---|
| Lower level | 4pc Bathroom | Measurements not available |
| Laundry room | 6'0'' x 9'6'' | |
| Bedroom | 12'6'' x 15'0'' | |
| Bedroom | 12'0'' x 12'0'' | |
| Main level | 2pc Bathroom | Measurements not available |
| 4pc Bathroom | Measurements not available | |
| Primary Bedroom | 12'0'' x 14'6'' | |
| Dining room | 13'2'' x 15'6'' | |
| Kitchen | 9'0'' x 14'2'' | |
| Living room | 15'0'' x 16'0'' |
| Features | |||||
|---|---|---|---|---|---|
| Conservation/green belt | Balcony | Paved driveway | |||
| Attached Garage | Central Vacuum | Dishwasher | |||
| Dryer | Microwave | Refrigerator | |||
| Stove | Washer | Window Coverings | |||
| Garage door opener | Central air conditioning | ||||













































