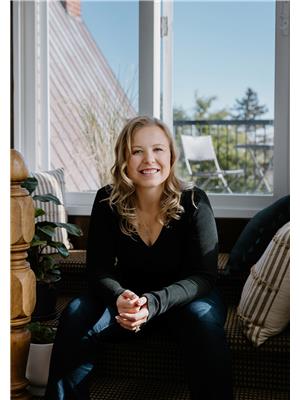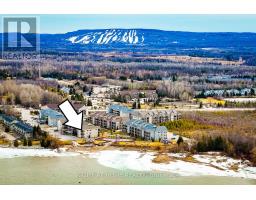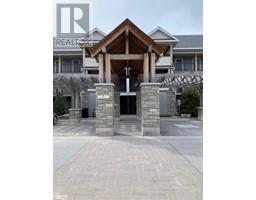4 KIMBERLY Lane Unit# 505 CW01-Collingwood, Collingwood, Ontario, CA
Address: 4 KIMBERLY Lane Unit# 505, Collingwood, Ontario
Summary Report Property
- MKT ID40657955
- Building TypeApartment
- Property TypeSingle Family
- StatusRent
- Added4 weeks ago
- Bedrooms2
- Bathrooms2
- AreaNo Data sq. ft.
- DirectionNo Data
- Added On03 Dec 2024
Property Overview
Unfurnished annual rental in Collingwood's west end. Enjoy views of the Collingwood terminals and Georgian Bay off your fifth floor east facing balcony in Collingwood's newest condominium building. This model - the Viceroy - offers an open concept layout with a walk in closet in the primary bedroom, spacious kitchen and double vanity sinks in the primary ensuite. Down the hall, you'll find a rooftop terrace with views towards the escarpment offering spectacular sunsets, plus community bbq space and a party room on the same floor. Includes one underground parking space and located walking distance to golf, shops, restaurants and surrounded by Collingwood's vast trail network. A short drive to ski hills and beaches and includes access to amenities at Balmoral resort including indoor pool, golf simulator, exercise room and games room. Utilities in addition to rent. Available immediately. (id:51532)
Tags
| Property Summary |
|---|
| Building |
|---|
| Land |
|---|
| Level | Rooms | Dimensions |
|---|---|---|
| Main level | 4pc Bathroom | Measurements not available |
| Full bathroom | Measurements not available | |
| Bedroom | 9'4'' x 12'8'' | |
| Kitchen | 7'11'' x 8'11'' | |
| Great room | 10'9'' x 18'5'' | |
| Primary Bedroom | 10'10'' x 16'0'' |
| Features | |||||
|---|---|---|---|---|---|
| Balcony | Underground | Visitor Parking | |||
| Dishwasher | Dryer | Refrigerator | |||
| Stove | Washer | Exercise Centre | |||














