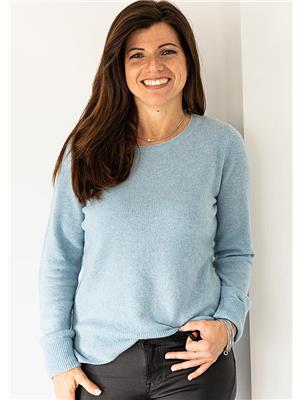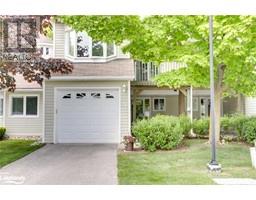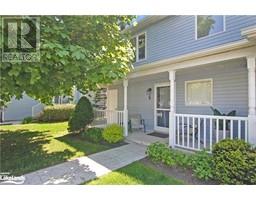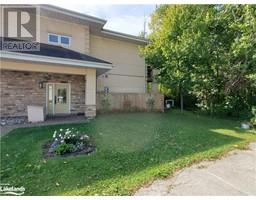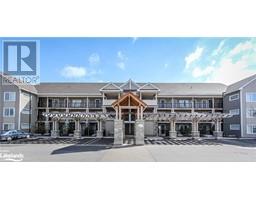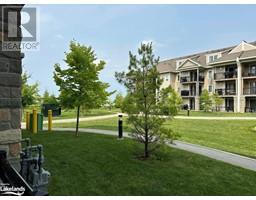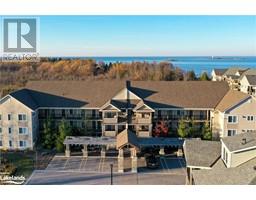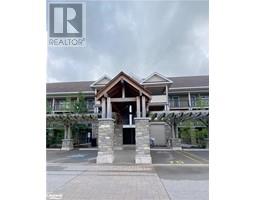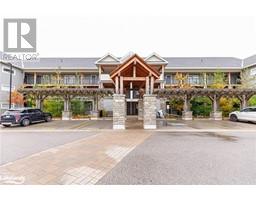59 CRANBERRY SURF, Collingwood, Ontario, CA
Address: 59 CRANBERRY SURF, Collingwood, Ontario
Summary Report Property
- MKT IDS9269490
- Building TypeRow / Townhouse
- Property TypeSingle Family
- StatusRent
- Added12 weeks ago
- Bedrooms3
- Bathrooms2
- AreaNo Data sq. ft.
- DirectionNo Data
- Added On26 Aug 2024
Property Overview
SKI SEASON RENTAL - Collingwood/Blue Mountains This waterfront Ski Season rental is just 10 minutes to Blue Mountain Ski Resort, and 5 minutes to shopping, spas, restaurants and the historic main street. This renovated condo has 2+1 Bedrooms with stunning easterly views Georgian Bay. Enjoy a great day on the slopes and return to your quiet condo where you can store your gear in the attached garage, and relax in front of the cozy gas fireplace. The ample kitchen has quartz countertops and a new backsplash. The dining area and main living space has a walkout to the deck for those sunny mornings on the Bay. Upstairs you will find new flooring in the large primary bedroom and a second spacious bedroom with 2 double beds, plus a 4 piece bathroom with quartz countertops. The additional bedroom in the lower level has a large walkout to a covered patio, and a second 4 piece bathroom and separate laundry room. Enjoy the best skiing in Ontario this season at this perfect waterfront condo! (id:51532)
Tags
| Property Summary |
|---|
| Building |
|---|
| Level | Rooms | Dimensions |
|---|---|---|
| Second level | Primary Bedroom | 4.11 m x 6.2 m |
| Bedroom 2 | 4.11 m x 3.56 m | |
| Bathroom | 1.83 m x 2.67 m | |
| Lower level | Bedroom 3 | 4.11 m x 3.68 m |
| Bathroom | 1.75 m x 2.29 m |
| Features | |||||
|---|---|---|---|---|---|
| Cul-de-sac | Conservation/green belt | Balcony | |||
| Attached Garage | Walk out | Central air conditioning | |||
| Canopy | Fireplace(s) | ||||









































