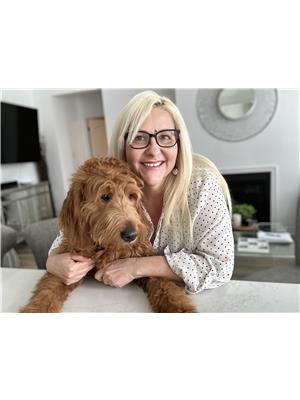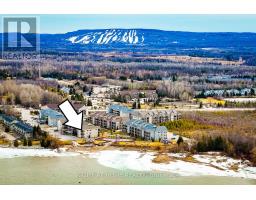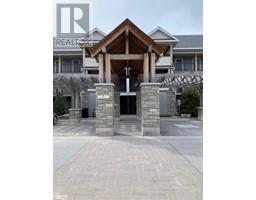9 HARBOUR Street E Unit# 4208 CW01-Collingwood, Collingwood, Ontario, CA
Address: 9 HARBOUR Street E Unit# 4208, Collingwood, Ontario
Summary Report Property
- MKT ID40674122
- Building TypeApartment
- Property TypeSingle Family
- StatusRent
- Added2 weeks ago
- Bedrooms2
- Bathrooms2
- AreaNo Data sq. ft.
- DirectionNo Data
- Added On03 Dec 2024
Property Overview
SPEND THE SKI SEASON AT THE PRESTIGIOUS LIVING WATER RESORT IN COLLINGWOOD. Dec 15-March 31/2025 Not far from all the ski clubs and 5 minutes to Collingwood historic downtown, where Christmas shines bright and lots of events to enjoy around the holidays. On the west side you are near all shopping and restaurants. Your 1200 sq. ft unit comes equipped with a full kitchen to enjoy home cooking and entertaining. 2 large bedrooms that can be divided. 1 room has a king bed and ensuite and the other room is equipped with 2 queen beds a full bathroom and a kitchenette. The centre of the unit is large and equipped with a dining table, Living room with TV and gas fireplace. You will also find in suite laundry room. This resort has an onsite restaurant that overlooks Georgian Bay, an indoor swimming pool as well as exercise classes you can join. All inclusive pricing means NO UTILITY COSTS. making this a very affordable choice. Surface parking for you and guests. Check In once to get a fob and it will be good for the whole season. (Daily maid service can be arranged for a fee). 50% up front with lease balance due 3 weeks before occupancy to provide a post dated cheque). $1,000 security deposit is taken when checking in on your credit card. Book now, the snow is coming. (id:51532)
Tags
| Property Summary |
|---|
| Building |
|---|
| Land |
|---|
| Level | Rooms | Dimensions |
|---|---|---|
| Main level | 4pc Bathroom | Measurements not available |
| 4pc Bathroom | Measurements not available | |
| Bedroom | 15'0'' x 12'0'' | |
| Primary Bedroom | 15'0'' x 12'0'' | |
| Dining room | 12'0'' x 7'0'' | |
| Kitchen | 10'0'' x 9'0'' | |
| Living room | 15'0'' x 12'0'' |
| Features | |||||
|---|---|---|---|---|---|
| Visual exposure | Balcony | No Pet Home | |||
| Visitor Parking | Dishwasher | Refrigerator | |||
| Stove | Microwave Built-in | Window Coverings | |||
| Central air conditioning | Exercise Centre | ||||


















