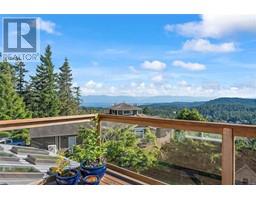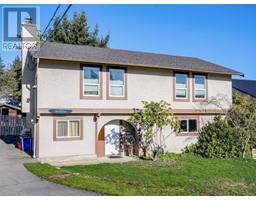10 2210 Sooke Rd Hatley Ridge, Colwood, British Columbia, CA
Address: 10 2210 Sooke Rd, Colwood, British Columbia
Summary Report Property
- MKT ID1001629
- Building TypeRow / Townhouse
- Property TypeSingle Family
- StatusBuy
- Added1 days ago
- Bedrooms3
- Bathrooms3
- Area1528 sq. ft.
- DirectionNo Data
- Added On30 May 2025
Property Overview
Welcome to your perfect home in Hatley Ridge! Tucked into a quiet, family-friendly community, this beautifully maintained detached 3-bedroom, 3-bathroom home offers over 1500 sqft of comfortable and stylish living space. From the moment you step into the grand front hallway with soaring cathedral ceilings, you'll feel right at home. The main floor features a bright, open-concept layout with 9' ceilings, upgraded flooring, and large windows that flood the space with natural light. The spacious living room flows seamlessly into the dining area and kitchen, creating a warm and inviting atmosphere for everyday living and entertaining. The kitchen is smartly designed with quartz countertops, stainless steel appliances, a breakfast bar, and well-planned cabinetry—perfect for those who love efficiency in a cozy setting. Step outside to your private backyard oasis, landscaped with mature perennials and greenery, and enjoy an expanded patio ideal for outdoor meals, morning coffees, and gatherings with friends. Whether you're entertaining or simply unwinding, this space is perfect for relaxing in nature. Upstairs, you’ll find three generous bedrooms, including a primary suite with a walk-in closet and a private ensuite featuring dual sinks and quartz counters. The upper floor also includes a full bathroom and a convenient laundry room. Enjoy the comfort of a dual-head heat pump for efficient heating and cooling year-round. There’s also a single-car garage and an additional parking space in the driveway. The Hatley Ridge development includes a playground and offers low-maintenance living with a well-managed strata. Located just steps to Royal Roads University, Colwood Elementary, parks, and local shopping. The Westshore Town Centre—the largest shopping area in Greater Victoria—is just minutes away. Transit and major roadways are easily accessible, making this a truly convenient location. Move-in ready and full of charm—this home checks all the boxes! (id:51532)
Tags
| Property Summary |
|---|
| Building |
|---|
| Level | Rooms | Dimensions |
|---|---|---|
| Second level | Laundry room | 6' x 7' |
| Bedroom | 11' x 10' | |
| Bedroom | 11' x 10' | |
| Bathroom | 3-Piece | |
| Ensuite | 4-Piece | |
| Primary Bedroom | 13' x 14' | |
| Main level | Bathroom | 2-Piece |
| Kitchen | 12' x 10' | |
| Dining room | 11' x 8' | |
| Living room | 18' x 13' | |
| Patio | 11' x 30' | |
| Entrance | 10' x 7' |
| Features | |||||
|---|---|---|---|---|---|
| Rectangular | Air Conditioned | ||||



























































