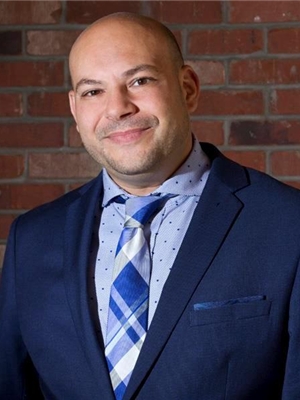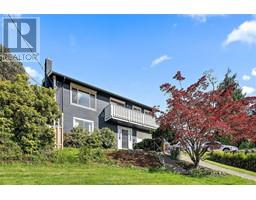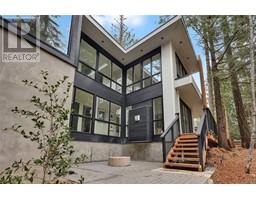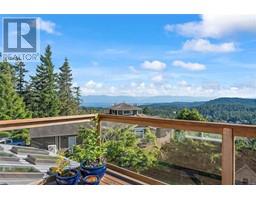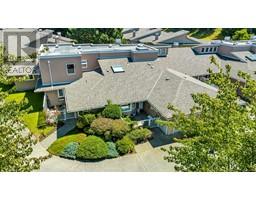135 467 Royal Bay Dr The Crest, Colwood, British Columbia, CA
Address: 135 467 Royal Bay Dr, Colwood, British Columbia
Summary Report Property
- MKT ID969160
- Building TypeRow / Townhouse
- Property TypeSingle Family
- StatusBuy
- Added18 weeks ago
- Bedrooms3
- Bathrooms3
- Area1973 sq. ft.
- DirectionNo Data
- Added On18 Jul 2024
Property Overview
End unit at The Crest in beautiful and highly sought after Royal Bay - You'll be amazed by this 2020 Craftsman-style townhome feat 3 bedrooms & 3 baths incl a PRIMARY ON MAIN. Step into a high-end gourmet kitchen adorned with top-of-the-line Bosch appliances, generous island & quartz counters, perfect for culinary enthusiasts. Embrace the open-concept living design, boasting a modern upscale interior, chic finishes, a heat pump with A/C & vaulted ceilings. On the second level you will find two bedrooms, a full bath & a bright flex room or TV space with double French doors opening to a private deck offering ocean glimpses. Privileged positioning backing onto wooded parkland provides a secluded private yard. Located in a desirable neighbourhood, this townhome combines elegance with modern comfort, promising a lifestyle of tranquility & sophistication. Conveniently situated near numerous Walking & Biking Trails, The Ocean, Schools, Shopping, Olympic View Golf Club & much much more. (id:51532)
Tags
| Property Summary |
|---|
| Building |
|---|
| Level | Rooms | Dimensions |
|---|---|---|
| Second level | Bedroom | 12' x 9' |
| Bedroom | 14' x 11' | |
| Bathroom | 5-Piece | |
| Recreation room | 10' x 19' | |
| Balcony | 9' x 15' | |
| Main level | Laundry room | ' x ' |
| Patio | 8' x 19' | |
| Porch | 15' x 13' | |
| Bathroom | 2-Piece | |
| Ensuite | 5-Piece | |
| Office | 11' x 6' | |
| Primary Bedroom | 13' x 12' | |
| Living room | 15' x 13' | |
| Kitchen | 13' x 9' | |
| Dining room | 10' x 11' | |
| Entrance | 10' x 8' |
| Features | |||||
|---|---|---|---|---|---|
| Air Conditioned | |||||
























































