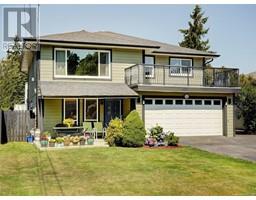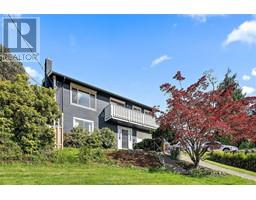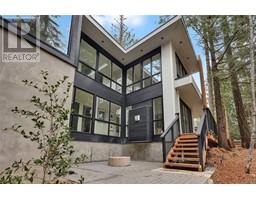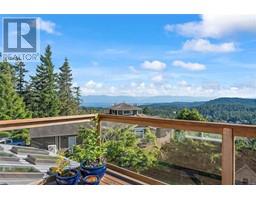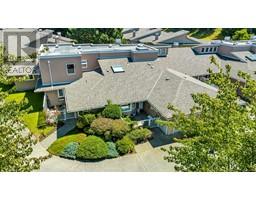3329 Fulton Rd Triangle, Colwood, British Columbia, CA
Address: 3329 Fulton Rd, Colwood, British Columbia
Summary Report Property
- MKT ID971166
- Building TypeHouse
- Property TypeSingle Family
- StatusBuy
- Added13 weeks ago
- Bedrooms4
- Bathrooms3
- Area2377 sq. ft.
- DirectionNo Data
- Added On23 Aug 2024
Property Overview
This gorgeous four-bedroom home w/ suite is perched on top of a Private 0.42-acre lot, in the scenic woods of Triangle Mountain. The main level has been tastefully updated and the spacious living/dining room is perfect for a cozy night in front of the fireplace or for entertaining on one of two large decks. You'll find a large sunny deck just off the living-room and from the Dining room is an even larger westerly deck that overlooks a parklike backyard. Upstairs are 3 spacious bedrooms, including primary with ensuite. Downstairs is a LEGAL / Self-Contained Suite with custom kitchen and laundry room. The suite even has its own private patio! Lots of extras with this house - newer roof (2019), 200amp service, separate meters, high-efficiency natural gas furnace, Hot water on Demand, an electric car charger, two sheds and Boat / RV Parking. This property offers excellent value in a fantastic neighbourhood. (id:51532)
Tags
| Property Summary |
|---|
| Building |
|---|
| Level | Rooms | Dimensions |
|---|---|---|
| Second level | Primary Bedroom | 15'10 x 9'11 |
| Bedroom | 10'5 x 9'7 | |
| Bedroom | 9'7 x 9'5 | |
| Ensuite | 2-Piece | |
| Laundry room | 12'9 x 7'7 | |
| Lower level | Bathroom | 4-Piece |
| Patio | 21'0 x 7'4 | |
| Patio | 20'0 x 8'0 | |
| Storage | 7'4 x 3'1 | |
| Family room | 22'11 x 11'3 | |
| Laundry room | 5'9 x 4'6 | |
| Bedroom | 9'11 x 9'4 | |
| Kitchen | 9'4 x 8'8 | |
| Living room | 19'6 x 12'6 | |
| Entrance | 9'7 x 5'1 | |
| Main level | Bathroom | 4-Piece |
| Balcony | 20'9 x 10'6 | |
| Living room | 19'3 x 13'0 | |
| Dining room | 10'4 x 9'10 | |
| Kitchen | 9'11 x 9'9 | |
| Auxiliary Building | Other | 11'4 x 7'5 |
| Features | |||||
|---|---|---|---|---|---|
| Central location | Park setting | Private setting | |||
| Wooded area | Other | None | |||



































