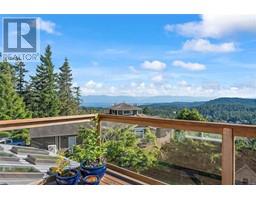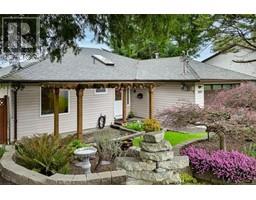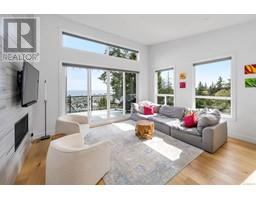17 551 Bezanton Way Madrona Creek, Colwood, British Columbia, CA
Address: 17 551 Bezanton Way, Colwood, British Columbia
Summary Report Property
- MKT ID994246
- Building TypeRow / Townhouse
- Property TypeSingle Family
- StatusBuy
- Added3 weeks ago
- Bedrooms3
- Bathrooms3
- Area2287 sq. ft.
- DirectionNo Data
- Added On05 Apr 2025
Property Overview
Welcome to your new home at Madrona Creek! This remarkable townhome features a number of interior upgrades and a private rear yard overlooking a forest garden. The main level features vaulted ceilings, an open concept kitchen with granite counters, gas stove, a large island and stainless steel appliances. The spacious living room has a gas fireplace and sliders to a large sundeck with gas BBQ hook-up. The main floor master bedroom has a spa-like ensuite with heated floors, soaker tub, and separate shower. Downstairs has 9’ ceilings where you’ll find two more bedrooms, a full bath, family room, bar area and outdoor patio with a second gas BBQ hook-up. Enjoy plenty of storage, fiber-optic wiring, and air conditioning via heat pump. The landscaped grounds and two-car garage with guest parking add to the appeal and convenience. Close to amenities like Royal Bay shopping, Olympic View Golf Course, and walking trails, this property is a wonderful place to call home. (id:51532)
Tags
| Property Summary |
|---|
| Building |
|---|
| Level | Rooms | Dimensions |
|---|---|---|
| Lower level | Bathroom | 3-Piece |
| Storage | 5' x 5' | |
| Laundry room | 12' x 6' | |
| Storage | 10' x 6' | |
| Bedroom | 15' x 10' | |
| Bedroom | 15' x 9' | |
| Recreation room | 18' x 11' | |
| Main level | Den | 10' x 9' |
| Bathroom | 2-Piece | |
| Ensuite | 4-Piece | |
| Primary Bedroom | 15' x 13' | |
| Kitchen | 13' x 9' | |
| Dining room | 14' x 9' | |
| Living room | 19' x 13' | |
| Entrance | 10' x 4' | |
| Additional Accommodation | Kitchen | 13' x 7' |
| Features | |||||
|---|---|---|---|---|---|
| Park setting | Wooded area | Sloping | |||
| Other | Air Conditioned | ||||



























































