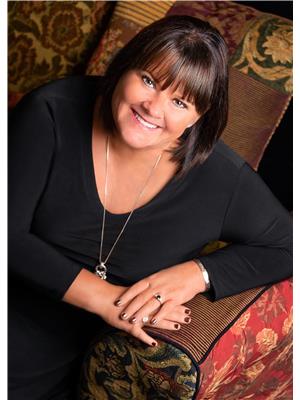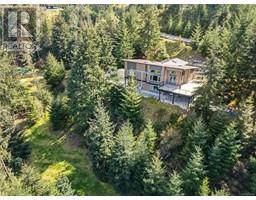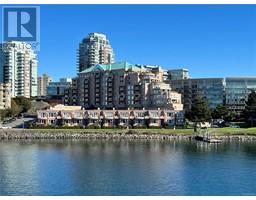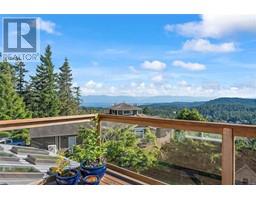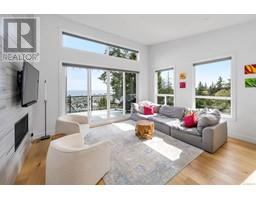3355 St. Troy Pl Triangle, Colwood, British Columbia, CA
Address: 3355 St. Troy Pl, Colwood, British Columbia
Summary Report Property
- MKT ID994111
- Building TypeHouse
- Property TypeSingle Family
- StatusBuy
- Added4 weeks ago
- Bedrooms6
- Bathrooms3
- Area3161 sq. ft.
- DirectionNo Data
- Added On09 Apr 2025
Property Overview
Welcome to this expansive 6 bedroom & 3 bathroom family home, perfectly situated in the desirable Triangle Mountain area. With classic oak flooring throughout much of the main level, this home exudes warmth & timeless charm. The thoughtfully designed layout features a primary bedroom on the main floor, offering comfort & convenience for families of all stages. With generous living spaces, this home is ideal for a growing family or multi-generational living with suite potential. The bright, open-concept living/dining area is perfect for both everyday living & entertaining guests. Add’l highlights incl. central vac, unground sprinkler system & a double garage providing ample storage and parking. Step outside & enjoy the beautifully landscaped yard - don’t miss the stunning palm tree in the back, a unique touch that adds a hint of the tropics to your oasis. Located in a peaceful, family-friendly area this home is just minutes from schools, parks, shopping & offers easy access to downtown. Don’t miss the chance to make this wonderful home your own. (id:51532)
Tags
| Property Summary |
|---|
| Building |
|---|
| Level | Rooms | Dimensions |
|---|---|---|
| Lower level | Family room | 16 ft x 12 ft |
| Patio | 36 ft x 12 ft | |
| Balcony | 25 ft x 5 ft | |
| Storage | 10 ft x 5 ft | |
| Storage | 7 ft x 6 ft | |
| Mud room | 9 ft x 6 ft | |
| Laundry room | 8 ft x 13 ft | |
| Bathroom | 3-Piece | |
| Bedroom | 16 ft x 12 ft | |
| Bedroom | 11 ft x 12 ft | |
| Bedroom | 10 ft x 12 ft | |
| Bedroom | 13 ft x 12 ft | |
| Main level | Balcony | 30 ft x 5 ft |
| Patio | 27 ft x 10 ft | |
| Bathroom | 4-Piece | |
| Bedroom | 12 ft x 9 ft | |
| Ensuite | 3-Piece | |
| Primary Bedroom | 14 ft x 13 ft | |
| Kitchen | 11 ft x 13 ft | |
| Dining room | 20 ft x 13 ft | |
| Living room | 20 ft x 16 ft | |
| Entrance | 7 ft x 18 ft |
| Features | |||||
|---|---|---|---|---|---|
| Sloping | Other | Rectangular | |||
| Air Conditioned | Wall unit | ||||
























































