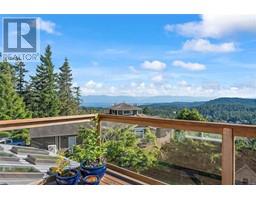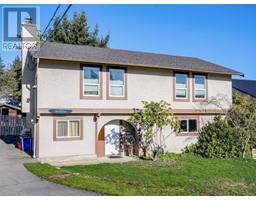533 Gurunank Lane Wishart Gardens, Colwood, British Columbia, CA
Address: 533 Gurunank Lane, Colwood, British Columbia
Summary Report Property
- MKT ID995016
- Building TypeHouse
- Property TypeSingle Family
- StatusBuy
- Added5 weeks ago
- Bedrooms5
- Bathrooms4
- Area2794 sq. ft.
- DirectionNo Data
- Added On13 Apr 2025
Property Overview
OPEN, SUN APR 13, 1-3 LOOKING FOR GREAT VALUE & AN EVEN BETTER VIEW? YOU'VE FOUND IT! This nearly new custom home perched high above the neighbourhood has panoramic views of the water, mountains & city. Quiet location with great sense of privacy whether inside or out on the massive deck enjoying the ever-changing sea-scape. Avoid the high cost of building and move right in! 2020 Constructed with large windows & high ceilings providing rare sense of volume & light. Flexible floor plan works well for multigenerational living with additional ground level bedroom & ensuite. High end ocean view suite w/ private entry further increases this home's versatility. Take it easy with convenience of the low maintenance yard or put up a fence & have a place for the kids & pets to play. Close to stores & shops of Royal Bay & <30 min to d/town Victoria. All levels of schools within walking distance including Royal Roads. Immerse yourself in nature, close to parks, trails & ocean. FLEXIBLE POSSESSION (id:51532)
Tags
| Property Summary |
|---|
| Building |
|---|
| Level | Rooms | Dimensions |
|---|---|---|
| Lower level | Ensuite | 4-Piece |
| Kitchen | 8' x 10' | |
| Laundry room | 3' x 6' | |
| Bathroom | 4-Piece | |
| Dining room | 8' x 10' | |
| Living room | 7' x 14' | |
| Primary Bedroom | 10' x 10' | |
| Mud room | 7' x 11' | |
| Bedroom | 14' x 17' | |
| Main level | Laundry room | 7' x 10' |
| Bathroom | 4-Piece | |
| Bedroom | 10' x 11' | |
| Bedroom | 10' x 11' | |
| Ensuite | 8' x 13' | |
| Primary Bedroom | 12' x 18' | |
| Kitchen | 13' x 16' | |
| Dining room | 7' x 13' | |
| Living room | 14' x 18' |
| Features | |||||
|---|---|---|---|---|---|
| Southern exposure | Other | Air Conditioned | |||




























































