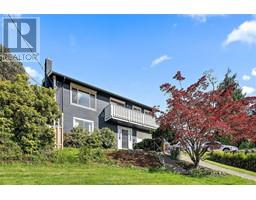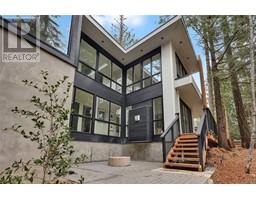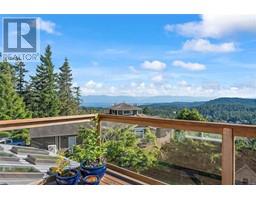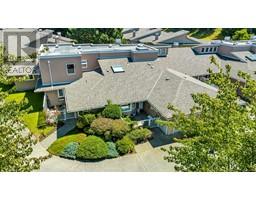179 3501 Dunlin St Compass, Colwood, British Columbia, CA
Address: 179 3501 Dunlin St, Colwood, British Columbia
Summary Report Property
- MKT ID967784
- Building TypeRow / Townhouse
- Property TypeSingle Family
- StatusBuy
- Added22 weeks ago
- Bedrooms2
- Bathrooms3
- Area1153 sq. ft.
- DirectionNo Data
- Added On18 Jun 2024
Property Overview
You will fall in love with this stunning 2020 West Coast-designed Seaside luxury townhome! Perfectly situated on the quiet side of the complex, it features a charming white picket-fenced garden and patio. Spanning 1,136 sq ft, this home offers 2 bedrooms and 2 ½ baths across 3 levels, with entry from both the front and rear. The lower level includes a 2-piece bath, laundry, and a large garage with ample storage. The bright main floor boasts 9 ft ceilings, a spacious living room with access to a terrace and glimpses of the ocean. The beautiful kitchen is upgraded with two-toned shaker cabinets, quartz countertops, a 4-burner gas stove, stainless steel appliances, and new blinds—perfect for entertaining! Both bedrooms on the upper level have their own ensuite bathrooms. Additional features include updated paint, a gas furnace, hot water on demand, and exceptional energy efficiency. Centrally located in a vibrant community, this townhome is just a short walk to Meadow Park Playground, the beach, new schools, and the Quality Foods shopping centre. This is the perfect opportunity to invest in a rapidly growing, family-friendly community. (id:51532)
Tags
| Property Summary |
|---|
| Building |
|---|
| Level | Rooms | Dimensions |
|---|---|---|
| Second level | Ensuite | 4-Piece |
| Bedroom | 8' x 14' | |
| Ensuite | 4-Piece | |
| Bedroom | 13' x 14' | |
| Living room | 11' x 14' | |
| Kitchen | 12' x 10' | |
| Main level | Bathroom | 2-Piece |
| Porch | 7' x 15' | |
| Entrance | 6' x 3' |
| Features | |||||
|---|---|---|---|---|---|
| Southern exposure | Other | None | |||





















































