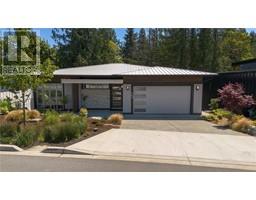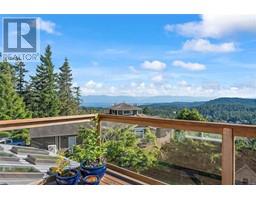2204 Aldeane Ave Colwood Lake, Colwood, British Columbia, CA
Address: 2204 Aldeane Ave, Colwood, British Columbia
Summary Report Property
- MKT ID983657
- Building TypeHouse
- Property TypeSingle Family
- StatusBuy
- Added4 weeks ago
- Bedrooms4
- Bathrooms4
- Area2590 sq. ft.
- DirectionNo Data
- Added On04 Jan 2025
Property Overview
Uplands of Colwood! Updated family home on a 1/4 acre landscaped lot on Colwood lake and bordering the prestigious Royal Colwood Golf Course. Enjoy tiled foyer, hardwood floors throughout, expansive living room featuring gas fireplace & large bay windows that overlook the lush, level front yard with a hedge for added privacy. Enjoy a spacious kitchen with views of the water, and golf course with private backyard. There's a formal dining room and the large family room, where you can walk out to a huge sun-drenched cedar deck with custom railings ideal for entertaining family & friends. This four-level split home offers 3 BR's up with full bath and a primary suite with full ensuite. The basement has a recreation room, kitchenette, bathroom, unfinished area with easy suite potential plus private patio. Additional features include: Vinyl windows, a hot tub, two heat pumps for heat & air conditioning. Double car garage, newer roof, huge rear yard with views and more. A Rare find indeed. Call now. ''What a difference a Day makes'' (id:51532)
Tags
| Property Summary |
|---|
| Building |
|---|
| Level | Rooms | Dimensions |
|---|---|---|
| Second level | Ensuite | 4-Piece |
| Bedroom | 10' x 9' | |
| Bedroom | 11' x 10' | |
| Bathroom | 3-Piece | |
| Primary Bedroom | 13' x 13' | |
| Lower level | Storage | 21' x 14' |
| Laundry room | 11' x 9' | |
| Workshop | 20' x 9' | |
| Recreation room | 25' x 20' | |
| Bathroom | 3-Piece | |
| Patio | 22' x 18' | |
| Main level | Eating area | 11' x 6' |
| Family room | 16' x 15' | |
| Bedroom | 11' x 9' | |
| Bathroom | 2-Piece | |
| Kitchen | 11' x 9' | |
| Dining room | 12' x 12' | |
| Living room | 23' x 12' | |
| Entrance | 8' x 8' | |
| Additional Accommodation | Kitchen | 14 ft x 11 ft |
| Features | |||||
|---|---|---|---|---|---|
| Level lot | Private setting | Wooded area | |||
| Other | Rectangular | Air Conditioned | |||








































































