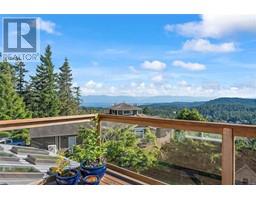26 255 Caspian Dr The Coral, Colwood, British Columbia, CA
Address: 26 255 Caspian Dr, Colwood, British Columbia
Summary Report Property
- MKT ID988472
- Building TypeRow / Townhouse
- Property TypeSingle Family
- StatusBuy
- Added6 weeks ago
- Bedrooms2
- Bathrooms3
- Area1420 sq. ft.
- DirectionNo Data
- Added On19 Feb 2025
Property Overview
Discover a captivating townhome with a popular Elkhorne floor plan. This modern gem boasts open-concept living flooded with natural light, 9-foot ceilings, and a private outdoor patio facing the park area. The sleek kitchen flaunts quartz countertops, a gas stove, and stainless steel appliances. Upper floor features a master bedroom with private view and ensuite with heated floors, frameless glass shower, and engineered stone countertops. You will find a spacious second bedroom with its own ensuite. Parking is effortless with a two-car garage and extra driveway space. Enjoy low monthly expenses with reasonable strata fees, a high-efficiency gas furnace, and a hot water on demand. This master-planned community is perfect for families, offering a plethora of trails, parks, and proximity to a vibrant retail village. Embrace the coastal lifestyle in Royal Bay seaside community. Your new home awaits! No GST and remainder of 2-5-10 Home warranty is in place. (id:51532)
Tags
| Property Summary |
|---|
| Building |
|---|
| Land |
|---|
| Level | Rooms | Dimensions |
|---|---|---|
| Second level | Bathroom | 4-Piece |
| Ensuite | 5-Piece | |
| Bedroom | 14'4 x 10'11 | |
| Primary Bedroom | 11'11 x 13'7 | |
| Lower level | Entrance | 3'11 x 11'3 |
| Main level | Dining room | 10'9 x 13'1 |
| Bathroom | 2-Piece | |
| Kitchen | 10'9 x 13'2 | |
| Living room | 14'4 x 12'10 |
| Features | |||||
|---|---|---|---|---|---|
| Level lot | Other | None | |||




















































