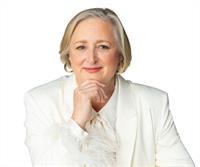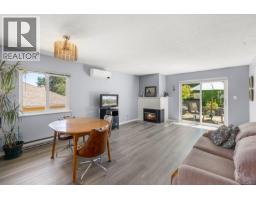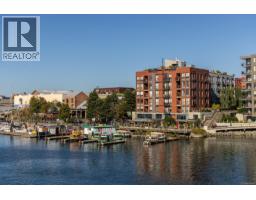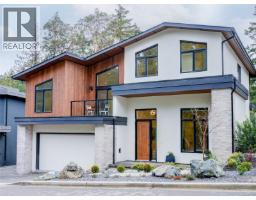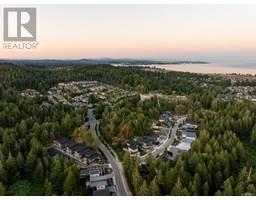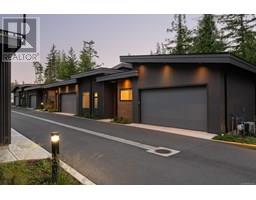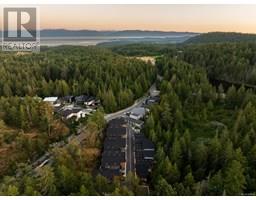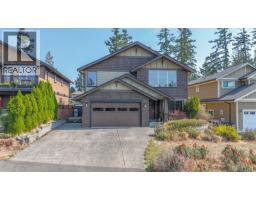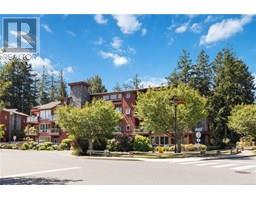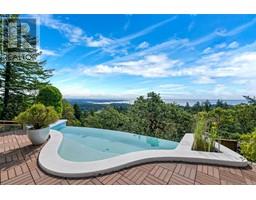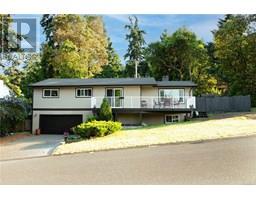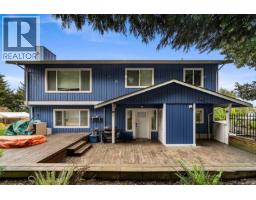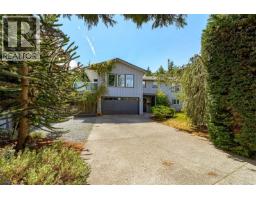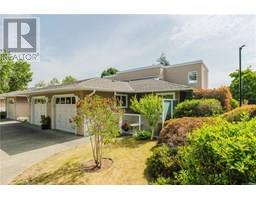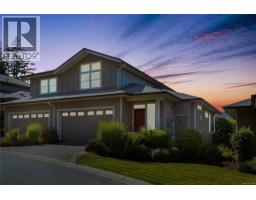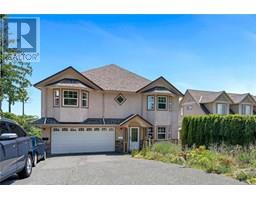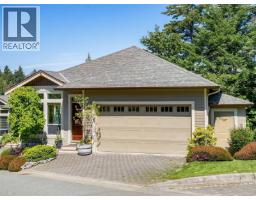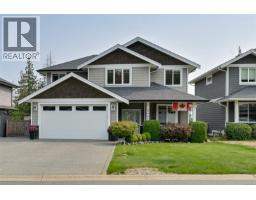301 611 Brookside Rd Latoria, Colwood, British Columbia, CA
Address: 301 611 Brookside Rd, Colwood, British Columbia
Summary Report Property
- MKT ID1013371
- Building TypeApartment
- Property TypeSingle Family
- StatusBuy
- Added6 days ago
- Bedrooms1
- Bathrooms2
- Area765 sq. ft.
- DirectionNo Data
- Added On24 Sep 2025
Property Overview
OPEN SAT 2:30-4:00pm Welcome to this bright one-bedroom PLUS den CORNER unit with 2 bathrooms, 2 balconies plus 1 underground secure parking spot. Built in 2011, the building sits above the popular Red Barn Market at Latoria Walk and offers a convenient lifestyle in the heart of the vibrant Royal Bay community, just 20 minutes from downtown Victoria. Walk into the condo and the bright, open concept kitchen with quartz counter tops and stainless steel appliances, on your left. Straight ahead is the dining room and living room with large picture windows overlooking this resort-style community. On the left is the primary bedroom with walk-in closet, and a 4-piece ensuite bathroom. To the right is a full bathroom, laundry plus a den which is great for home office or guests, with its own deck. Down the hall, and around the corner is the storage room. Parking is in secure parking lot. Enjoy a walkable location close to parks, hiking trails, Olympic View Golf Course, and the oceanfront pathways of Beachlands. (id:51532)
Tags
| Property Summary |
|---|
| Building |
|---|
| Level | Rooms | Dimensions |
|---|---|---|
| Main level | Entrance | 11'2 x 6'7 |
| Kitchen | 8'11 x 7'5 | |
| Bathroom | 5'4 x 5'2 | |
| Laundry room | 5'5 x 5'4 | |
| Living room/Dining room | 10'11 x 6'10 | |
| Den | 11'8 x 7'6 | |
| Balcony | 11'8 x 4'7 | |
| Living room | 12'0 x 10'11 | |
| Balcony | 8'7 x 4'4 | |
| Bedroom | 13'5 x 8'6 | |
| Ensuite | 8'6 x 5'2 |
| Features | |||||
|---|---|---|---|---|---|
| Central location | Corner Site | Other | |||
| None | |||||




























