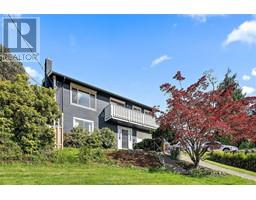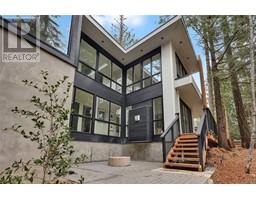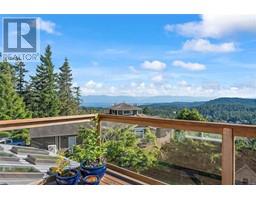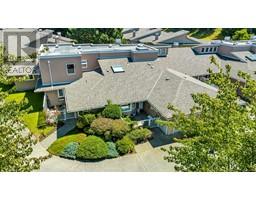3164 Marine View Pl Lagoon, Colwood, British Columbia, CA
Address: 3164 Marine View Pl, Colwood, British Columbia
Summary Report Property
- MKT ID970814
- Building TypeHouse
- Property TypeSingle Family
- StatusBuy
- Added18 weeks ago
- Bedrooms5
- Bathrooms3
- Area3003 sq. ft.
- DirectionNo Data
- Added On17 Jul 2024
Property Overview
OPEN HOUSE SAT FROM 1:00-3:00 Checkout this updated home with a bonus Garden House Yes two homes on the same lot both with separate driveways. The main house consist of 5 /6 bedrooms so lots of room for the busy family. Upstairs features a large updated kitchen that opens to the dining room, and living room, plus an all day sunroom, a wrap-around, deck that includes a hot tub as well as a gas connections to enjoy summer BBQ or gas fire pit. The lower level with 2 or 3 bds, 1ba and a family room is perfect for growing family. The Garden house is an excellent mortgage helper, or room for additional family. The list of upgrades is long, some of the updates are, instant hot water, newer thermo windows, high efficiency gas furnace. electric car charger, are a few of the many upgrades. Add to this a 2 car garage, workshop, a large corner lot, kid friendly street, and only a 5 min walk to Esquimalt Lagoon,Royal Roads University & schools. Come take look. (id:51532)
Tags
| Property Summary |
|---|
| Building |
|---|
| Level | Rooms | Dimensions |
|---|---|---|
| Second level | Family room | 18' x 12' |
| Bedroom | 12' x 10' | |
| Bedroom | 12' x 11' | |
| Bathroom | 3-Piece | |
| Lower level | Workshop | 15' x 8' |
| Laundry room | 14' x 10' | |
| Main level | Sunroom | 15' x 12' |
| Bedroom | 9' x 9' | |
| Bedroom | 10' x 9' | |
| Ensuite | 2-Piece | |
| Bathroom | 4-Piece | |
| Primary Bedroom | 12' x 12' | |
| Kitchen | 14' x 10' | |
| Dining room | 12' x 9' | |
| Living room | 18' x 14' | |
| Entrance | 8' x 7' | |
| Additional Accommodation | Kitchen | 10' x 10' |
| Auxiliary Building | Living room | 25 ft x 25 ft |
| Features | |||||
|---|---|---|---|---|---|
| Cul-de-sac | Level lot | Corner Site | |||
| Irregular lot size | Air Conditioned | ||||



















































































