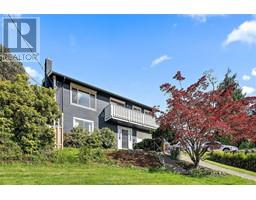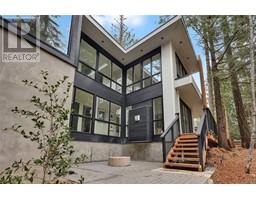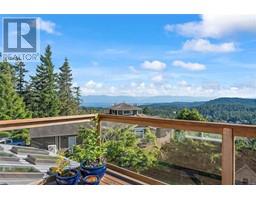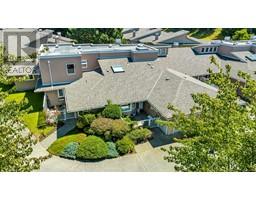3336 Dundonald Rd Wishart South, Colwood, British Columbia, CA
Address: 3336 Dundonald Rd, Colwood, British Columbia
Summary Report Property
- MKT ID974077
- Building TypeHouse
- Property TypeSingle Family
- StatusBuy
- Added12 weeks ago
- Bedrooms6
- Bathrooms7
- Area4310 sq. ft.
- DirectionNo Data
- Added On26 Aug 2024
Property Overview
4 SEPARATE LIVING SPACES!! $4,900 in suite revenue. Rare opportunity to own 2 homes each w/suites on a large lot with 2 driveways. Bring the whole family or get your friends together for this unique home buying opportunity. Newer septic system with 2000 gallon tank, incredible covered patio prefect for entertaining, 3 suites all w/full laundries, huge office space w/separate entrance and tons of parking including room for your RV. The main house features 3 beds, 2 baths, large living room, separate dining, spacious kitchen and a large deck. The lower level of the main house features a cute 1 bed legal suite that can easily be converted to a 2 bed suite if needed. On top of that the main house offers a natural gas furnace, on demand hot water heater and lots of fully fenced yard space for the kids and pets. The 2 level auxiliary building, on a crawl space, was constructed in 2016 with permits. It offers 2 one bed suites or a 2 bed 3 bath separate home. Both suites have a ductless heat pump & their own full sized laundry machines. (id:51532)
Tags
| Property Summary |
|---|
| Building |
|---|
| Level | Rooms | Dimensions |
|---|---|---|
| Lower level | Patio | 31'0 x 38'5 |
| Patio | 30'0 x 56'0 | |
| Bathroom | 2-Piece | |
| Playroom | 21'0 x 13'1 | |
| Media | 14'8 x 11'2 | |
| Office | 11'9 x 21'8 | |
| Laundry room | 17'11 x 8'6 | |
| Main level | Ensuite | 2-Piece |
| Bathroom | 1'10 x 10'0 | |
| Primary Bedroom | 10'10 x 14'4 | |
| Bedroom | 9'1 x 9'10 | |
| Bedroom | 8'7 x 9'10 | |
| Kitchen | 9'2 x 12'4 | |
| Dining room | 15'6 x 12'4 | |
| Family room | 17'7 x 11'11 | |
| Additional Accommodation | Bathroom | 7'11 x 4'8 |
| Bedroom | 11'2 x 13'1 | |
| Living room | 18'0 x 17'3 | |
| Kitchen | 10'7 x 11'2 | |
| Auxiliary Building | Other | 6'3 x 8'8 |
| Other | 6'0 x 7'1 | |
| Bathroom | 2-Piece | |
| Bedroom | 9'4 x 13'10 | |
| Living room | 9'4 x 11'4 | |
| Kitchen | 12'4 x 20'1 | |
| Bathroom | 3-Piece | |
| Bathroom | 4-Piece | |
| Kitchen | 10'2 x 11'2 | |
| Bedroom | 9'0 x 9'1 | |
| Living room | 9'9 x 20'0 |
| Features | |||||
|---|---|---|---|---|---|
| Central location | Level lot | Park setting | |||
| Other | Air Conditioned | ||||













































































