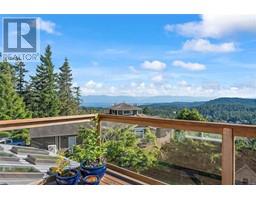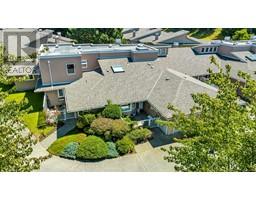3363 Ravenwood Rd Triangle, Colwood, British Columbia, CA
Address: 3363 Ravenwood Rd, Colwood, British Columbia
Summary Report Property
- MKT ID976562
- Building TypeHouse
- Property TypeSingle Family
- StatusBuy
- Added3 hours ago
- Bedrooms4
- Bathrooms4
- Area2549 sq. ft.
- DirectionNo Data
- Added On15 Dec 2024
Property Overview
ACCEPTED UNCONDITIONAL OFFER IN PLACE. NO FURTHER SHOWINGS. THANK YOU FOR YOUR INTEREST. Experience breathtaking OCEAN and CITY views from this custom-built 2005 home, located on a peaceful CUL-DE-SAC on Triangle Mountain. Stunning sights of San Juan Island, Mount Baker, & the dazzling CITY SKYLINE at night! This property features a unique private terraced backyard, making it an ideal space for the family trampoline & outdoor fun for kids and pets. Inside, you'll discover gorgeous HARDWOOD FLOORS throughout, a GAS FIREPLACE in the living room with HIGH 9' ceilings, and expansive views from all the main rooms. The HEAT PUMP ensures you stay comfortable with heating & cooling all year long. Plus, there's an attached GARAGE, updated bathrooms, & additional space for guests with a self-contained bedroom & ensuite. Nestled among high-quality homes, this residence is elevated, providing a view over the rooftops of neighbouring homes. Please see the YouTube & 3D Matterport Tours. (id:51532)
Tags
| Property Summary |
|---|
| Building |
|---|
| Level | Rooms | Dimensions |
|---|---|---|
| Second level | Balcony | 16'2 x 6'8 |
| Studio | 12'3 x 11'1 | |
| Bedroom | 10'11 x 7'2 | |
| Bedroom | 13'7 x 9'5 | |
| Ensuite | 4-Piece | |
| Bathroom | 3-Piece | |
| Primary Bedroom | 15'2 x 11'10 | |
| Lower level | Patio | 19'7 x 14'0 |
| Bedroom | 13'10 x 11'8 | |
| Office | 15'6 x 5'0 | |
| Bathroom | 3-Piece | |
| Entrance | 7'4 x 7'4 | |
| Main level | Balcony | 8'6 x 7'7 |
| Balcony | 13'7 x 6'7 | |
| Laundry room | 10'7 x 6'1 | |
| Bathroom | 2-Piece | |
| Kitchen | 13'0 x 11'11 | |
| Dining room | 15'3 x 14'8 | |
| Living room | 18'11 x 15'9 | |
| Storage | 12' x 20' |
| Features | |||||
|---|---|---|---|---|---|
| Cul-de-sac | Irregular lot size | Sloping | |||
| Other | Air Conditioned | Fully air conditioned | |||






















































































