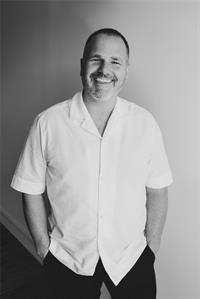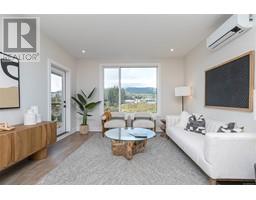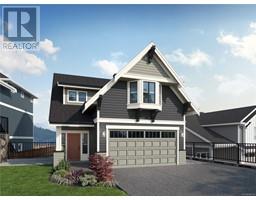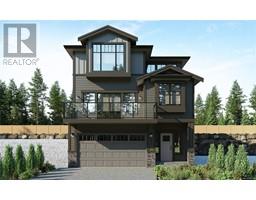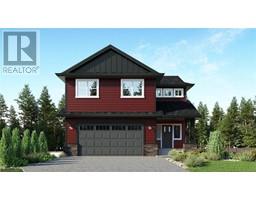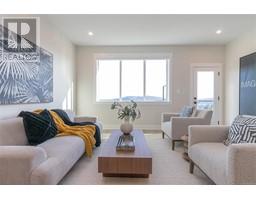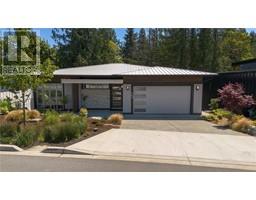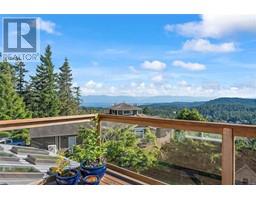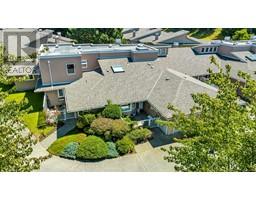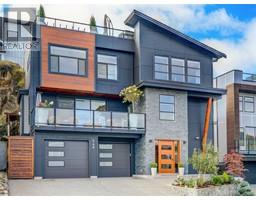416 Rock Dove Pl Royal Bay, Colwood, British Columbia, CA
Address: 416 Rock Dove Pl, Colwood, British Columbia
Summary Report Property
- MKT ID967006
- Building TypeHouse
- Property TypeSingle Family
- StatusBuy
- Added25 weeks ago
- Bedrooms4
- Bathrooms4
- Area2678 sq. ft.
- DirectionNo Data
- Added On13 Jul 2024
Property Overview
RB Lot 69 - Keel - In Park's Edge by Verity Construction, enjoy new construction and supplement your mortgage with a 1 bed legal suite over the garage! The custom Keel floor plan has 4 beds and 4 baths, a double garage, and lays on a nice and usable cul de sac lot. Enjoy the convenience of open concept living with office space or den with storage. Step out on your covered patio w/ gas BBQ hookup. The primary bedroom enjoys A/C, a 4 pce ensuite with elongated toilets, and WIC. The 1 bed legal suite features a private entrance and patio, separate hydro, & laundry. Designed w/ the environment in mind, as it is Built Green certified & Low Carbon Step Code 3. SS appliance package. SMART Home doorbell and front door lock. Dual head ductless heat pump w/ SMART home control for heating and cooling. Roller Blinds in the main house & suite. New home Warranty. Close to schools, restaurants, trails, & beaches. Choices of floorplans available, please see website. (id:51532)
Tags
| Property Summary |
|---|
| Building |
|---|
| Level | Rooms | Dimensions |
|---|---|---|
| Second level | Bathroom | 9 ft x 5 ft |
| Ensuite | 9 ft x 8 ft | |
| Laundry room | 7 ft x 6 ft | |
| Bedroom | 12 ft x 10 ft | |
| Primary Bedroom | 16 ft x 12 ft | |
| Bedroom | 12 ft x 10 ft | |
| Main level | Storage | 6 ft x 5 ft |
| Patio | 19 ft x 8 ft | |
| Patio | 14 ft x 8 ft | |
| Dining room | 14 ft x 13 ft | |
| Living room | 19 ft x 16 ft | |
| Den | 11 ft x 8 ft | |
| Bathroom | 7 ft x 5 ft | |
| Kitchen | 14 ft x 13 ft | |
| Porch | 14 ft x 10 ft | |
| Additional Accommodation | Bathroom | 9 ft x 5 ft |
| Living room | 15 ft x 12 ft | |
| Kitchen | 17 ft x 10 ft | |
| Bedroom | 14 ft x 10 ft |
| Features | |||||
|---|---|---|---|---|---|
| Cul-de-sac | Irregular lot size | Other | |||
| Air Conditioned | Wall unit | See Remarks | |||













