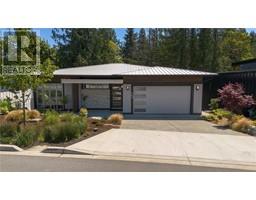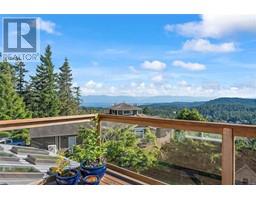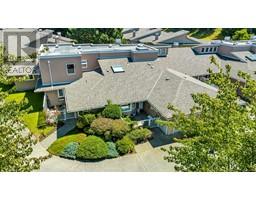464 Owens Rd Wishart South, Colwood, British Columbia, CA
Address: 464 Owens Rd, Colwood, British Columbia
Summary Report Property
- MKT ID977073
- Building TypeHouse
- Property TypeSingle Family
- StatusBuy
- Added4 weeks ago
- Bedrooms5
- Bathrooms3
- Area2278 sq. ft.
- DirectionNo Data
- Added On11 Dec 2024
Property Overview
If you're an investor or first time buyer in need of a mortgage helper, look no further. This 5Bed, 3Bath, 2278 sq/ft home provides options for all! Feel the charm as you enter the bright & spacious main floor, where a generous LR w/bright windows, wood floors & wood burning FP greet you. Enjoy family meals in the dining area that boasts French doors leading out to an expansive rear deck, or take advantage of the eat-in kitchen complete w/SS apps, plenty of cabinets & a Gas range. 3 Beds including the primary w/ensuite, 1 Bath & stacking W/D finish the main. Downstairs features a 2Bed, 1Bath, 941 sq/ft in-law suite w/its own entry. A large living/dining space w/gas stove, separate laundry & cozy covered patio will surely impress! The flat & fully fenced massive rear yard is perfect for the kids & pets. A carport, plenty of parking & heat pump complete this well-kept investment property. Steps to Wishart Elementary & Dunsmuir Middle School & just mins to all amenities! (id:51532)
Tags
| Property Summary |
|---|
| Building |
|---|
| Level | Rooms | Dimensions |
|---|---|---|
| Lower level | Dining room | 8 ft x 9 ft |
| Living room | 15 ft x 16 ft | |
| Bedroom | 9 ft x 12 ft | |
| Bedroom | 13 ft x 6 ft | |
| Bathroom | 4-Piece | |
| Kitchen | 9 ft x 12 ft | |
| Entrance | 13 ft x 4 ft | |
| Patio | 29 ft x 12 ft | |
| Main level | Ensuite | 2-Piece |
| Primary Bedroom | 12 ft x 13 ft | |
| Bedroom | 9 ft x 10 ft | |
| Bedroom | 10 ft x 10 ft | |
| Bathroom | 4-Piece | |
| Kitchen | 22 ft x 12 ft | |
| Dining room | 10 ft x 12 ft | |
| Living room | 19 ft x 14 ft | |
| Entrance | 7 ft x 4 ft | |
| Other | Patio | 13 ft x 17 ft |
| Storage | 8 ft x 13 ft | |
| Storage | 8 ft x 8 ft | |
| Storage | 10 ft x 10 ft |
| Features | |||||
|---|---|---|---|---|---|
| Air Conditioned | |||||
















































