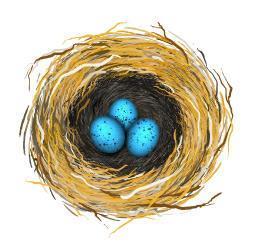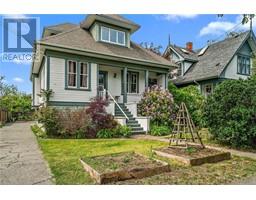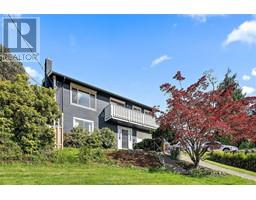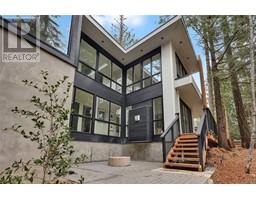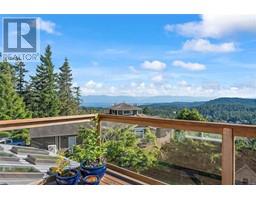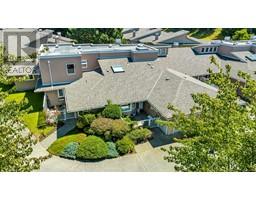529 Elevation Pointe Terr Olympic View, Colwood, British Columbia, CA
Address: 529 Elevation Pointe Terr, Colwood, British Columbia
Summary Report Property
- MKT ID965673
- Building TypeHouse
- Property TypeSingle Family
- StatusBuy
- Added22 weeks ago
- Bedrooms6
- Bathrooms5
- Area3397 sq. ft.
- DirectionNo Data
- Added On18 Jun 2024
Property Overview
Custom & Contemporary home nested above Latoria & the popular growing community of Royal Bay. Be welcomed with modern design finishes like herringbone floors, glass & steel railings guiding you up to the bright main floor to be greeted with 12ft high ceilings. Spectacular open-concept kitchen-living, even a professional chef would drool over. Luxurious primary-ensuite bathroom with soaker tub, double sinks and large walk-in shower. Three spacious bedrooms plus a media den polish off the main level with seamless access to the hot-tub patio. Bonus 3rd level features a flex space, wet bar, with powder-room and sliding glass doors leading you to the 670sqft sunny rooftop deck. Double garage, another full bathroom and office on lower level with smart access to an additional legal 2 bedroom revenue suite on ground level. Find ease in knowing the green belt at the back of your property is protected with covenants. Enjoy the peace of Latoria Creek Trails just a couple minutes walk from your door step. Convenient location for all your amenities, desirable schools, golfing, and continued building improvements to the Royal Bay neighbourhood. (id:51532)
Tags
| Property Summary |
|---|
| Building |
|---|
| Land |
|---|
| Level | Rooms | Dimensions |
|---|---|---|
| Third level | Balcony | 44 ft x 12 ft |
| Bathroom | 2-Piece | |
| Family room | 12 ft x 12 ft | |
| Lower level | Laundry room | 6 ft x 5 ft |
| Bathroom | 4-Piece | |
| Bedroom | 12 ft x 12 ft | |
| Entrance | 7 ft x 6 ft | |
| Main level | Bathroom | 4-Piece |
| Bedroom | 12 ft x 10 ft | |
| Bedroom | 11 ft x 10 ft | |
| Media | 10 ft x 7 ft | |
| Laundry room | 10 ft x 6 ft | |
| Ensuite | 6-Piece | |
| Primary Bedroom | 13 ft x 12 ft | |
| Living room | 20 ft x 16 ft | |
| Dining room | 15 ft x 11 ft | |
| Kitchen | 18 ft x 11 ft | |
| Storage | 8 ft x 6 ft | |
| Bathroom | 4-Piece | |
| Additional Accommodation | Kitchen | 12 ft x 11 ft |
| Living room | 13 ft x 12 ft | |
| Bedroom | 12 ft x 12 ft | |
| Bedroom | 12 ft x 11 ft |
| Features | |||||
|---|---|---|---|---|---|
| Cul-de-sac | Curb & gutter | Hillside | |||
| Park setting | Corner Site | Other | |||
| Central air conditioning | |||||








































