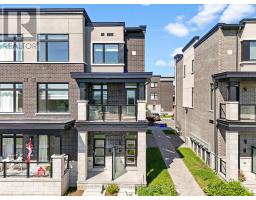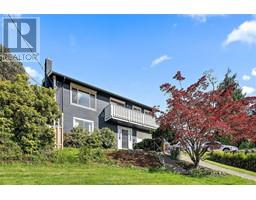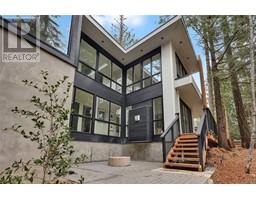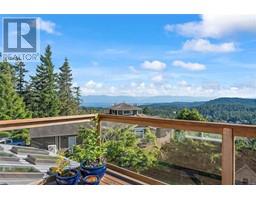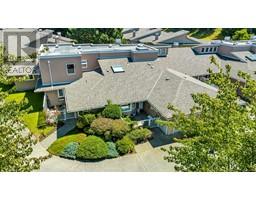641 Cairndale Rd Triangle, Colwood, British Columbia, CA
Address: 641 Cairndale Rd, Colwood, British Columbia
Summary Report Property
- MKT ID965861
- Building TypeHouse
- Property TypeSingle Family
- StatusBuy
- Added14 weeks ago
- Bedrooms3
- Bathrooms3
- Area2100 sq. ft.
- DirectionNo Data
- Added On14 Aug 2024
Property Overview
Elevated and spacious 641 Cairndale offers a 3 bed 3 bath layout! The house, located in beautiful Colwood BC, and provides elevated views of the surrounding neighbourhood. This property features a large kitchen, tons of storage space, a large crawl space, and a double-car garage. In the living room you'll find a cozy gas fireplace that seamlessly connects to the formal dining area. The master bedroom is equipped with a walkthrough closet leading to the ensuite. The sun-soaked and oasis-like backyard offers privacy, ample space, ideal for entertaining guests at a summer BBQ! Take the opportunity to put your design touch on the home and customize it to match your style, creating the house of your dreams. Situated close to shopping, parks, trails, schools, bus routes, and all of the other great conveniences that both Colwood and Langford have to offer. Don't miss out on the opportunity to make this remarkable house your home! (id:51532)
Tags
| Property Summary |
|---|
| Building |
|---|
| Level | Rooms | Dimensions |
|---|---|---|
| Second level | Patio | 15' x 11' |
| Ensuite | 8' x 5' | |
| Bedroom | 11' x 11' | |
| Bedroom | 12' x 11' | |
| Bathroom | 6' x 12' | |
| Primary Bedroom | 15' x 13' | |
| Main level | Balcony | 5' x 26' |
| Porch | 12' x 11' | |
| Laundry room | 10' x 8' | |
| Bathroom | 2-Piece | |
| Kitchen | 19' x 11' | |
| Dining room | 16' x 16' | |
| Living room | 19' x 16' |
| Features | |||||
|---|---|---|---|---|---|
| Irregular lot size | None | ||||

















































