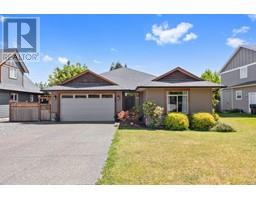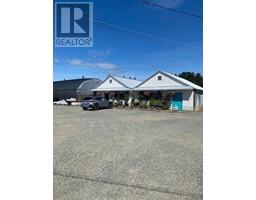1411 Sabre Crt Comox (Town of), Comox, British Columbia, CA
Address: 1411 Sabre Crt, Comox, British Columbia
Summary Report Property
- MKT ID967576
- Building TypeHouse
- Property TypeSingle Family
- StatusBuy
- Added1 weeks ago
- Bedrooms4
- Bathrooms3
- Area2516 sq. ft.
- DirectionNo Data
- Added On16 Jun 2024
Property Overview
Stunning 180 degree views of the Beaufort Mountains in this 2516 s.f. 4 bdr, 3 bath family home, located at the end of a quiet, kid-friendly cul-de-sac, on a 11,302 s.f. lot. Many updates over the years including a newer central heat pump (electric) for year round comfort. Gleaming oak floors in the main upstairs living areas. Natural gas is plumbed for a gas fireplace if wanted. Awesome sundeck recently resurfaced, off the living room to enjoy the view & for summer BBQs. Downstairs has a min-kitchenette, & a plumbed-/wired-in laundry (separate from the existing laundry), ideal for in-law suite. Double garage big enough for a workshop at the back. Owners have put in a delightful backyard water feature with a recycling creek which cascades into a pond. Numerous flowering shrubs & fruit trees, serviced by a generous sized greenhouse for the green thumb in the family. Nice big 20'x16' composite deck off the back door on those hot summer evenings when you want to sit in the shade. (id:51532)
Tags
| Property Summary |
|---|
| Building |
|---|
| Land |
|---|
| Level | Rooms | Dimensions |
|---|---|---|
| Lower level | Workshop | 15 ft x 15 ft |
| Utility room | 11 ft x 9 ft | |
| Family room | 21'2 x 11'7 | |
| Bathroom | 4-Piece | |
| Bedroom | Measurements not available x 11 ft | |
| Kitchen | 13'6 x 5'10 | |
| Main level | Laundry room | Measurements not available x 3 ft |
| Bathroom | 4-Piece | |
| Bedroom | 10'6 x 9'6 | |
| Bedroom | Measurements not available x 10 ft | |
| Ensuite | 4-Piece | |
| Primary Bedroom | 14 ft x Measurements not available | |
| Kitchen | Measurements not available x 12 ft | |
| Dining room | 13'7 x 9'9 | |
| Living room | 21 ft x Measurements not available |
| Features | |||||
|---|---|---|---|---|---|
| Cul-de-sac | Hillside | Irregular lot size | |||
| Other | Air Conditioned | ||||














































