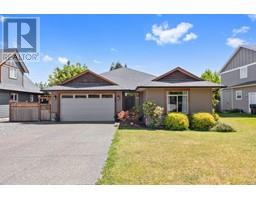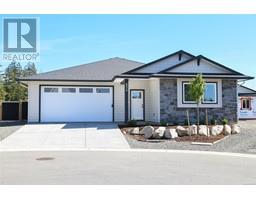1669 Essex Pl Comox Peninsula, Comox, British Columbia, CA
Address: 1669 Essex Pl, Comox, British Columbia
Summary Report Property
- MKT ID971387
- Building TypeHouse
- Property TypeSingle Family
- StatusBuy
- Added14 weeks ago
- Bedrooms4
- Bathrooms3
- Area2336 sq. ft.
- DirectionNo Data
- Added On15 Aug 2024
Property Overview
A beautiful family home awaits! Stylish 3 bedrooms (plus den) 3 bathroom home on over half an acre - end of a cul de sac. Private yard with circular drive - plus 2nd driveway to shop (35 ft x 23 ft) A grand entry with cathedral ceiling foyer. Main level living with modern kitchen opening to the family room and breakfast nook. Plenty of windows! This home has a lovely flow and beautifully incorporates the outdoor space in an expansive patio and backyard gardens. Hardwood floors throughout. Enjoy the wood burning stove in the cooler temps, and summer warmth, enjoy the air conditioning. 3 spacious upper bedrooms and luxury ensuite off the primary bedroom. Tiled oversized shower w/steam function and bench seating. Ahhhh... Great sized walk in closet. Outdoors there are fruit trees and irrigation. Back sheds for additional storage, beyond the double garage. This great location is a short drive to beaches, shopping/Costco, golf and more. Offered at below assessment value. (id:51532)
Tags
| Property Summary |
|---|
| Building |
|---|
| Land |
|---|
| Level | Rooms | Dimensions |
|---|---|---|
| Second level | Ensuite | 4-Piece |
| Primary Bedroom | 17'2 x 12'9 | |
| Bedroom | 13'0 x 14'0 | |
| Bedroom | 13'8 x 10'8 | |
| Bathroom | 4-Piece | |
| Main level | Living room | Measurements not available x 13 ft |
| Laundry room | Measurements not available x 6 ft | |
| Kitchen | 12'7 x 11'4 | |
| Family room | 17'2 x 15'6 | |
| Entrance | 9'3 x 8'8 | |
| Dining nook | 9 ft x Measurements not available | |
| Dining room | 12'7 x 11'5 | |
| Bedroom | 10 ft x Measurements not available | |
| Bathroom | 2-Piece |
| Features | |||||
|---|---|---|---|---|---|
| Cul-de-sac | Level lot | Park setting | |||
| Private setting | Southern exposure | Other | |||
| Garage | Air Conditioned | ||||
































































