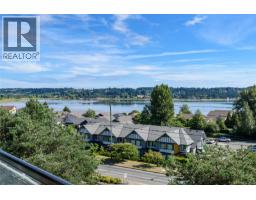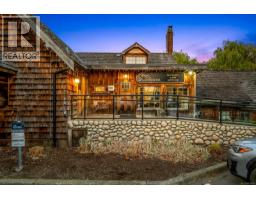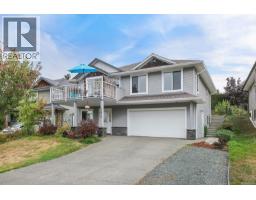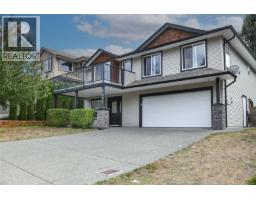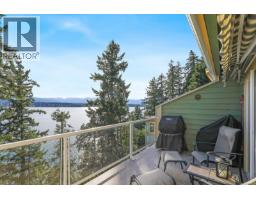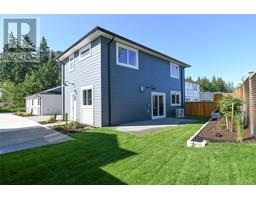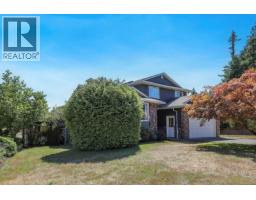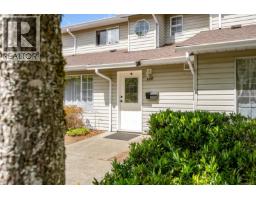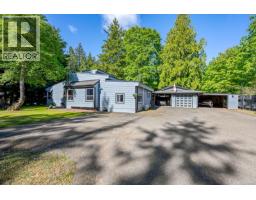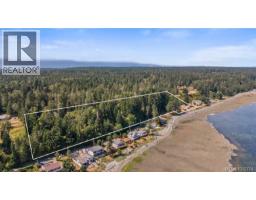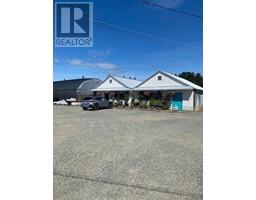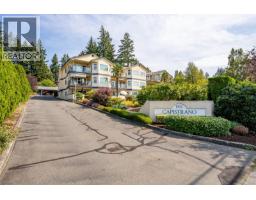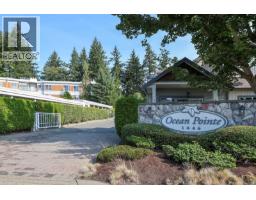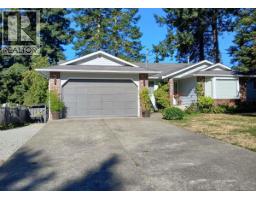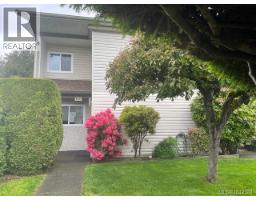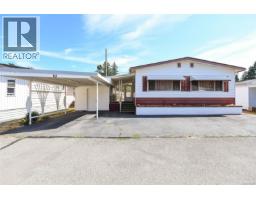17 1930 Capelin Pl King Coho, Comox, British Columbia, CA
Address: 17 1930 Capelin Pl, Comox, British Columbia
4 Beds3 Baths2946 sqftStatus: Buy Views : 908
Price
$839,900
Summary Report Property
- MKT ID1009340
- Building TypeRow / Townhouse
- Property TypeSingle Family
- StatusBuy
- Added14 weeks ago
- Bedrooms4
- Bathrooms3
- Area2946 sq. ft.
- DirectionNo Data
- Added On06 Aug 2025
Property Overview
Measurements are from a third party, if important, please verify. (id:51532)
Tags
| Property Summary |
|---|
Property Type
Single Family
Building Type
Row / Townhouse
Square Footage
2946 sqft
Subdivision Name
King Coho
Title
Strata
Neighbourhood Name
Comox Peninsula
Built in
2003
| Building |
|---|
Bathrooms
Total
4
Interior Features
Appliances Included
Refrigerator, Stove, Washer, Dryer
Building Features
Square Footage
2946 sqft
Total Finished Area
2946 sqft
Heating & Cooling
Cooling
None
Heating Type
Baseboard heaters
Neighbourhood Features
Community Features
Pets Allowed With Restrictions, Family Oriented
Maintenance or Condo Information
Maintenance Fees
$825 Monthly
Maintenance Management Company
Self Managed - Nancy Carten
Parking
Total Parking Spaces
4
| Land |
|---|
Other Property Information
Zoning Description
RM
| Level | Rooms | Dimensions |
|---|---|---|
| Third level | Ensuite | 7'10 x 8'10 |
| Family room | 23'1 x 20'8 | |
| Primary Bedroom | 15'1 x 17'4 | |
| Lower level | Entrance | 10 ft x 17 ft |
| Main level | Living room | 15'3 x 23'7 |
| Kitchen | 15'8 x 14'10 | |
| Dining room | 15'7 x 10'3 | |
| Bedroom | 13'10 x 14'3 | |
| Ensuite | 8'0 x 9'1 | |
| Bedroom | 11'2 x 13'6 | |
| Bedroom | 10'11 x 13'9 | |
| Office | 14'11 x 10'11 | |
| Laundry room | 10'11 x 7'0 | |
| Bathroom | 7'2 x 8'8 |
| Features | |||||
|---|---|---|---|---|---|
| Refrigerator | Stove | Washer | |||
| Dryer | None | ||||




































