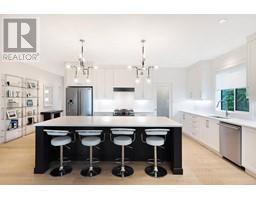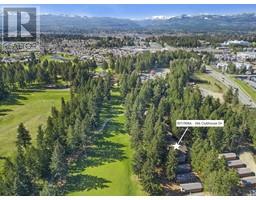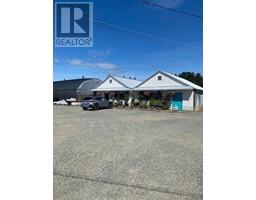2107 Bolt Ave Comox (Town of), Comox, British Columbia, CA
Address: 2107 Bolt Ave, Comox, British Columbia
Summary Report Property
- MKT ID982832
- Building TypeHouse
- Property TypeSingle Family
- StatusBuy
- Added7 weeks ago
- Bedrooms3
- Bathrooms2
- Area2080 sq. ft.
- DirectionNo Data
- Added On07 Dec 2024
Property Overview
Fantastic location for this fabulous family home! Located on a .24 acre lot in Comox, with southern exposure and close to amenities, all levels of schools, shopping, doctors and transit. This 2-storey home offers 2,142 sf, 3 BD/ 2 BA, plus a Bonus room over the garage! The spacious kitchen is the heart of the home, open to the dining and family rooms with a cozy woodstove and streaming sunlight through the large windows, and easy access to the level back yard with extended patio. The formal living room showcases red brick wood burning fireplace with hearth and built-in bookcases. With one bedroom on the main floor, and 2 bedrooms upstairs, the bonus room could be the 4th bedroom or office. Heat pumps for A/C & heating in the family room, main level bedroom and upstairs bedroom. Fabulous gardens offer raised beds for veggies and many fruit trees including 3 apple, 2 plum, 2 pear, crab-apple and grapevines. Immediate possession available. (id:51532)
Tags
| Property Summary |
|---|
| Building |
|---|
| Land |
|---|
| Level | Rooms | Dimensions |
|---|---|---|
| Second level | Bonus Room | 17'4 x 18'4 |
| Bathroom | 4-Piece | |
| Bedroom | 11'4 x 14'8 | |
| Primary Bedroom | 11'4 x 17'3 | |
| Main level | Bathroom | 2-Piece |
| Entrance | 9'5 x 3'11 | |
| Living room | 14'4 x 15'5 | |
| Kitchen | 11'3 x 11'8 | |
| Bedroom | 9'11 x 13'5 | |
| Laundry room | 4'0 x 8'7 | |
| Dining room | 11'3 x 11'7 | |
| Family room | 11'6 x 17'3 |
| Features | |||||
|---|---|---|---|---|---|
| Central location | Southern exposure | Other | |||
| Air Conditioned | |||||








































































