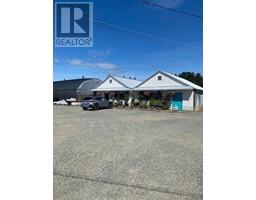24 2310 Guthrie Rd URBAN CORNER, Comox, British Columbia, CA
Address: 24 2310 Guthrie Rd, Comox, British Columbia
Summary Report Property
- MKT ID968919
- Building TypeRow / Townhouse
- Property TypeSingle Family
- StatusBuy
- Added16 hours ago
- Bedrooms3
- Bathrooms3
- Area1782 sq. ft.
- DirectionNo Data
- Added On27 Dec 2024
Property Overview
WOW!! NO GST! Less than 3 yes old. Check out this beautiful Comox Townhouse, Inside this modern & spacious floor plan offers 1766sqft on 3 levels. 3 bedrooms & 2.5 Baths. Designed w/ the Urban Warm colour palette. Gorgeous quartz Island & counters throughout, custom shelving, S/S Appliance package, B/I Vacuum, Under cabinet lighting, 9FT ceilings, wide plank flooring, custom cabinetry & more. This awesome END UNIT includes 2 entries, 2 balconies & ground floor patio. 3 Parking spaces, 2 ensuites, 2 heated bathroom floors, Hunter Douglas Blinds (light filtering & room darkening), Custom walk-in Pantry off the kitchen w/sink, H20 on Demand, 3rd bedroom on ground floor with ensuite.Forced Air High Efficiency Natural Gas heating with Heat Pump & A/C. Your investment is protected by a 2/5/10 New Home Warranty. Put it on your list and come take a look. (id:51532)
Tags
| Property Summary |
|---|
| Building |
|---|
| Land |
|---|
| Level | Rooms | Dimensions |
|---|---|---|
| Third level | Bathroom | Measurements not available x 8 ft |
| Bedroom | 11'9 x 11'5 | |
| Ensuite | 6'1 x 12'11 | |
| Primary Bedroom | 12'3 x 13'9 | |
| Lower level | Utility room | 7'3 x 2'8 |
| Bathroom | 3'3 x 7'6 | |
| Bedroom | 14'6 x 12'1 | |
| Main level | Living room | 18 ft x Measurements not available |
| Kitchen | 15 ft x 12 ft | |
| Dining room | 15 ft x Measurements not available |
| Features | |||||
|---|---|---|---|---|---|
| Central location | Level lot | Corner Site | |||
| Other | Marine Oriented | Air Conditioned | |||
































































