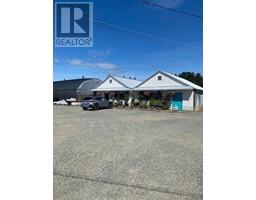44 2300 Murrelet Dr Murrelet Place, Comox, British Columbia, CA
Address: 44 2300 Murrelet Dr, Comox, British Columbia
Summary Report Property
- MKT ID993272
- Building TypeRow / Townhouse
- Property TypeSingle Family
- StatusBuy
- Added3 weeks ago
- Bedrooms2
- Bathrooms2
- Area1665 sq. ft.
- DirectionNo Data
- Added On03 Apr 2025
Property Overview
Enjoy easy one-level coastal living in this charming 2-bedroom plus den, 2-bath patio home in beautiful Comox, BC. on Vancouver Island. Built in 2010 and tucked into a quiet corner with no drive-by traffic, it offers mature landscaping and a park just out the back door. Inside, find gleaming wood floors, a cozy gas fireplace, fresh paint, and a spotless interior. The bright kitchen features a pantry and brand-new stainless steel appliances and convenient roll out cabinets. The spacious primary bedroom offers loads of closet space and a large ensuite with heated tile floors. A large 2-car garage gives plenty of storage with shelves included. The forced air natural gas furnace has been upgraded with a heat pump for efficiency and summer cooling. Instant hot water provided by the recirculation pump. Walk to groceries, a gourmet coffee shop, and enjoy nearby paved pathways and bike lanes. Vacant and ready for quick possession! Watch for open houses at this great property or call for a personal private appointment. This will make a perfect Mothers Day gift! (id:51532)
Tags
| Property Summary |
|---|
| Building |
|---|
| Land |
|---|
| Level | Rooms | Dimensions |
|---|---|---|
| Main level | Ensuite | 11'4 x 8'4 |
| Bathroom | Measurements not available x 5 ft | |
| Bedroom | 10 ft x 11 ft | |
| Den | 12'7 x 10'3 | |
| Primary Bedroom | 15'10 x 13'4 | |
| Laundry room | 10 ft x 7 ft | |
| Dining room | Measurements not available x 5 ft | |
| Living room | Measurements not available x 17 ft | |
| Kitchen | 13'3 x 12'3 |
| Features | |||||
|---|---|---|---|---|---|
| Central location | Level lot | Park setting | |||
| Corner Site | Other | Marine Oriented | |||
| See Remarks | |||||






















































































