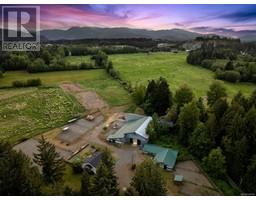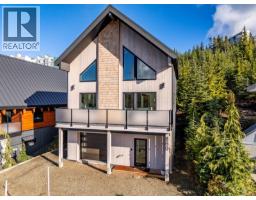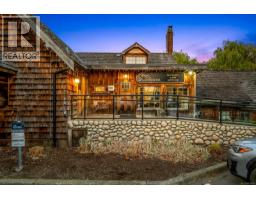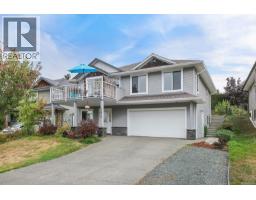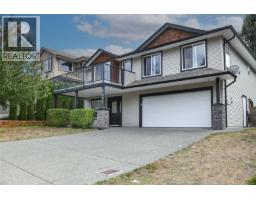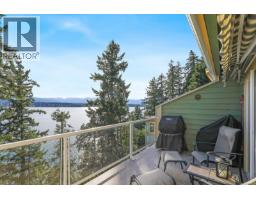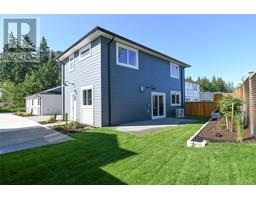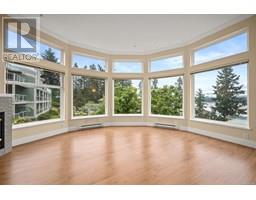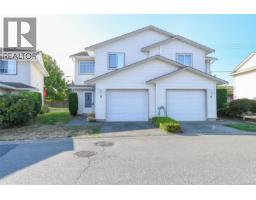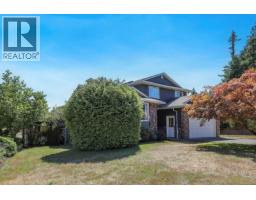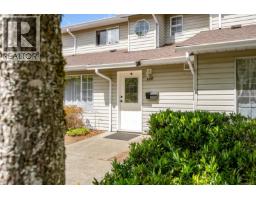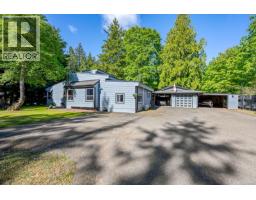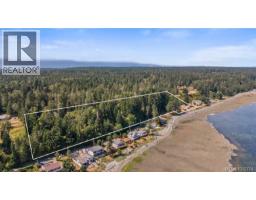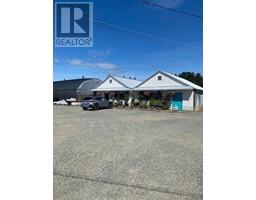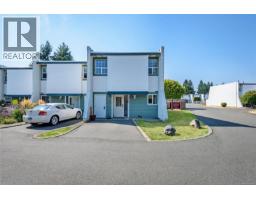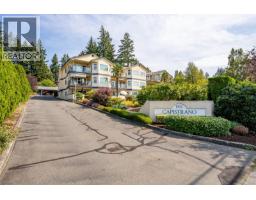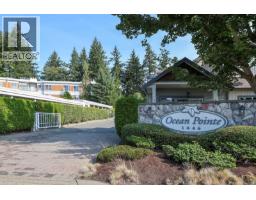965 Balmoral Rd Comox Peninsula, Comox, British Columbia, CA
Address: 965 Balmoral Rd, Comox, British Columbia
Summary Report Property
- MKT ID1001690
- Building TypeHouse
- Property TypeSingle Family
- StatusBuy
- Added20 weeks ago
- Bedrooms3
- Bathrooms2
- Area1955 sq. ft.
- DirectionNo Data
- Added On30 May 2025
Property Overview
The moment you meander down the driveway to Snowberry Hill House you’ll feel like you’ve stepped back in time. The 7-acre parcel, high on the Willemar Bluffs, with its sweeping views down Baynes Sound, has been held by one family since the 1890s. There are unparalleled views of Hornby & Denman Islands from this remarkable home nestled on a peaceful & private property in the sought-after Comox Peninsula. In 1912, a charming farmhouse was built as a summer home & then in the 1930’s, rebuilt as a stylish year-round residence in the Arts & Crafts manner. Eventually, the property became the retirement home for James D. Curtis who planted a number of trees, including a century-old California redwood that stands amid the Douglas firs foresting much of the acreage. This heritage home is steeped in history & is the legacy of the Curtis family. The stunning property is located in the most tranquil setting imaginable. Enjoy your Westcoast retreat; just minutes to the amenities of downtown Comox. (id:51532)
Tags
| Property Summary |
|---|
| Building |
|---|
| Land |
|---|
| Level | Rooms | Dimensions |
|---|---|---|
| Second level | Bathroom | 3-Piece |
| Bedroom | 19'6 x 11'6 | |
| Other | 7'7 x 3'7 | |
| Other | 8'6 x 7'8 | |
| Primary Bedroom | 16'11 x 11'11 | |
| Main level | Bathroom | 4-Piece |
| Laundry room | 12'9 x 5'4 | |
| Den | 10'2 x 8'2 | |
| Bedroom | 10'3 x 8'3 | |
| Kitchen | 12'1 x 7'4 | |
| Dining room | 15'6 x 12'10 | |
| Living room | 20'10 x 11'11 | |
| Entrance | 10'4 x 8'7 |
| Features | |||||
|---|---|---|---|---|---|
| Acreage | Other | Marine Oriented | |||
| Garage | None | ||||





































































































