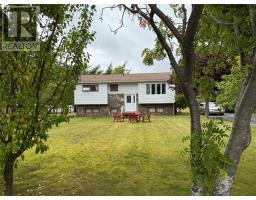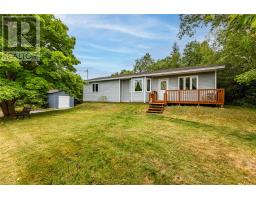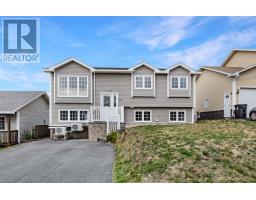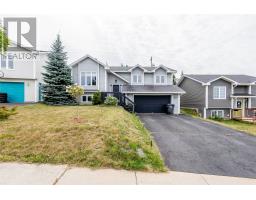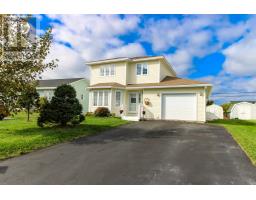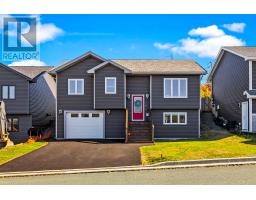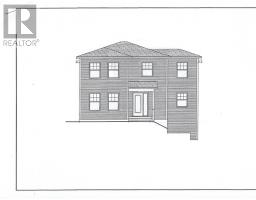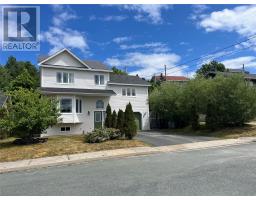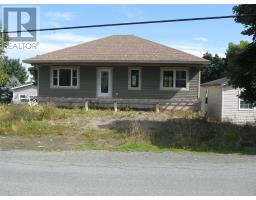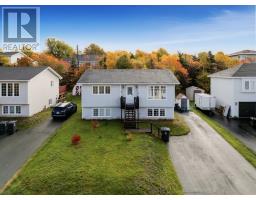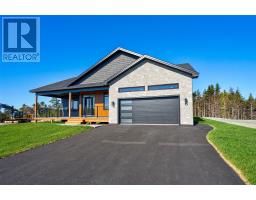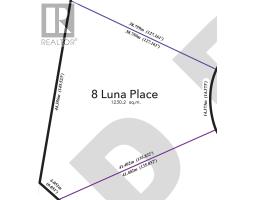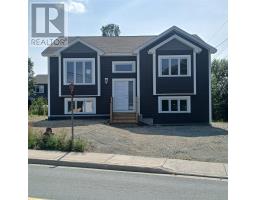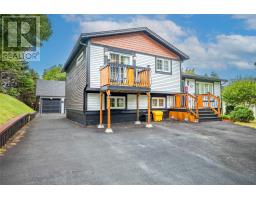15 Access Place, Conception Bay South, Newfoundland & Labrador, CA
Address: 15 Access Place, Conception Bay South, Newfoundland & Labrador
Summary Report Property
- MKT ID1292395
- Building TypeHouse
- Property TypeSingle Family
- StatusBuy
- Added1 days ago
- Bedrooms3
- Bathrooms2
- Area1334 sq. ft.
- DirectionNo Data
- Added On07 Nov 2025
Property Overview
Nestled on a spacious 75’ x 100’ lot with mature trees at the rear, this inviting home offers the perfect blend of comfort, convenience, and value. Featuring three bedrooms and an open-concept kitchen, dining, and living area, the layout is ideal for modern family living or first-time buyers. Enjoy excellent access to the highway, supermarkets, schools, medical and dental offices, and the community swimming pool. For outdoor enthusiasts, scenic walking trails along Manuals River are just minutes away. This well-maintained home has seen numerous upgrades, including a heat pump installed in 2023, a water boiler replaced in 2022, a roof updated in 2017, and a detached 12’ x 16’ garage built in 2020—perfect for storage or a workshop. With its prime location, large lot, and thoughtful improvements, this property is a fantastic starter home or downsizing opportunity. Move right in and start enjoying all it has to offer! As per the Seller's Direction, there will be no conveyance of offers prior to 5:00pm on November 11, 2025. (id:51532)
Tags
| Property Summary |
|---|
| Building |
|---|
| Land |
|---|
| Level | Rooms | Dimensions |
|---|---|---|
| Main level | Living room | 17x12 |
| Dining room | 12x10 | |
| Kitchen | 11x11 | |
| Bath (# pieces 1-6) | 2PCE | |
| Bath (# pieces 1-6) | 4PCE | |
| Bedroom | 11x9 | |
| Bedroom | 11x10 | |
| Primary Bedroom | 13x11 |
| Features | |||||
|---|---|---|---|---|---|
| Detached Garage | Dishwasher | Refrigerator | |||
| Stove | |||||















