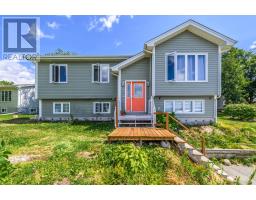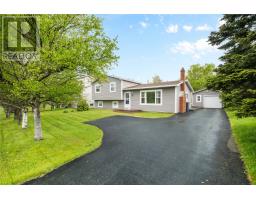15 Sandstone Street, Conception Bay South, Newfoundland & Labrador, CA
Address: 15 Sandstone Street, Conception Bay South, Newfoundland & Labrador
Summary Report Property
- MKT ID1276182
- Building TypeHouse
- Property TypeSingle Family
- StatusBuy
- Added13 weeks ago
- Bedrooms3
- Bathrooms2
- Area2340 sq. ft.
- DirectionNo Data
- Added On15 Aug 2024
Property Overview
Welcome to Buckingham Estates, where luxury meets convenience in this exquisite slab-on-grade home. Ideal for those seeking effortless single-level living, this home welcomes you with a spacious living room featuring a cozy fireplace. The gourmet kitchen with built in appliances boasts quartz countertops, a walk-through pantry, and seamlessly connects to the dining area. The primary bedroom is complete with a large ensuite featuring a custom glass shower and an oversized walk-in closet with a central island for ample storage. Two additional well-appointed bedrooms each include walk-in closets, while the main bath impresses with a stylish tiled tub surround. An extra room offers versatile use as an office or hobby space. An oversized attached garage with epoxy floors ensures ample storage. Situated on a large lot, this home includes backyard access, a fenced-in yard, and a covered patio for outdoor enjoyment. Don’t miss out out on making this your new home sweet home. (id:51532)
Tags
| Property Summary |
|---|
| Building |
|---|
| Land |
|---|
| Level | Rooms | Dimensions |
|---|---|---|
| Main level | Not known | 22x21 |
| Office | 9x10 | |
| Bath (# pieces 1-6) | 9x6 | |
| Bedroom | 10x12 | |
| Bedroom | 10x12 | |
| Laundry room | 6x11 | |
| Other | 11x11 | |
| Ensuite | 7x13 | |
| Primary Bedroom | 15x13 | |
| Dining room | 12x17 | |
| Not known | 10x5 | |
| Kitchen | 10x17 | |
| Living room/Fireplace | 20x23 | |
| Foyer | 8x6 |
| Features | |||||
|---|---|---|---|---|---|
| Attached Garage | Garage(2) | Cooktop | |||
| Dishwasher | Refrigerator | Oven - Built-In | |||
| Washer | Dryer | Central air conditioning | |||



































