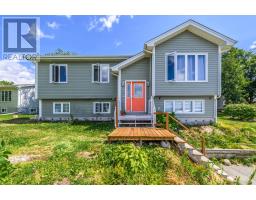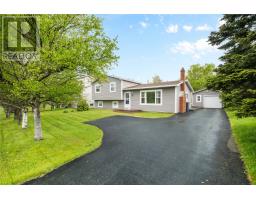21 Perrins Road, Conception Bay South, Newfoundland & Labrador, CA
Address: 21 Perrins Road, Conception Bay South, Newfoundland & Labrador
Summary Report Property
- MKT ID1275878
- Building TypeTwo Apartment House
- Property TypeSingle Family
- StatusBuy
- Added14 weeks ago
- Bedrooms5
- Bathrooms2
- Area2310 sq. ft.
- DirectionNo Data
- Added On15 Aug 2024
Property Overview
Welcome to 21 Perrins Road, a beautiful registered two-apartment home situated on an oversized lot on a quiet side street. This property features a 20x18 wired garage on a concrete slab with a loft, and has been completely redone from top to bottom approximately 8 years ago, including the roof, electrical, and plumbing upgrades. Both the main unit and the basement apartment have heat pumps installed for efficient climate control. Off-street parking is available for 6+ cars, including a separate paved driveway for the basement apartment. The home also boasts a rear patio and a fully fenced backyard with a stunning view. The main floor is now vacant while the basement tenant, currently on a month-to-month lease. Please note, Property is being sold 'as is where is' - Home Inspection for the purchasers knowledge only. (id:51532)
Tags
| Property Summary |
|---|
| Building |
|---|
| Land |
|---|
| Level | Rooms | Dimensions |
|---|---|---|
| Basement | Bedroom | 28x10 |
| Bath (# pieces 1-6) | 7x7 | |
| Porch | 5x4 | |
| Bedroom | 13.5x12 | |
| Kitchen | 12x11 | |
| Main level | Bedroom | 12.5x8 |
| Bedroom | 11x9 | |
| Laundry room | 11x5.5 | |
| Kitchen | 16.5x11.5 | |
| Primary Bedroom | 12x12 | |
| Bath (# pieces 1-6) | 10x7.5 | |
| Living room | 16x14 |
| Features | |||||
|---|---|---|---|---|---|
| Carport | Detached Garage | Dishwasher | |||
| Air exchanger | Central air conditioning | ||||














































