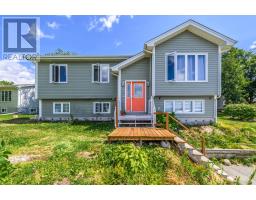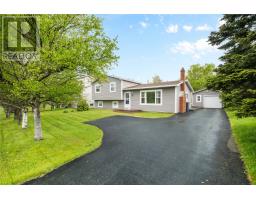77 Dawsons Run, Conception Bay South, Newfoundland & Labrador, CA
Address: 77 Dawsons Run, Conception Bay South, Newfoundland & Labrador
Summary Report Property
- MKT ID1276176
- Building TypeHouse
- Property TypeSingle Family
- StatusBuy
- Added14 weeks ago
- Bedrooms4
- Bathrooms2
- Area1738 sq. ft.
- DirectionNo Data
- Added On14 Aug 2024
Property Overview
Welcome to 77 Dawsons Run, a charming 4-bedroom home in the heart of one of CBS's most desirable neighborhoods. This lovely split-entry home offers a warm and inviting atmosphere, perfect for families looking to settle into a peaceful community. As you step inside, you'll be greeted by a bright and airy living room, complete with large windows that fill the space with natural light. The kitchen boasts beautiful wooden cabinetry and a cozy dining area that opens onto a deck—perfect for enjoying your morning coffee. The home features four comfortable bedrooms, each with its own unique charm, including a spacious master bedroom with ample closet space. The finished basement is a versatile space, ideal for a family room, home office, or even a personal gym. There's plenty of room for everyone to relax and unwind. Outside, the large, fenced backyard, offers privacy and those stunning ocean views that make this home truly special. Whether you’re hosting summer barbecues or just enjoying a quiet evening outdoors, this backyard is sure to be your favorite spot. Don’t miss your chance to own this delightful home with spectacular views and a warm, welcoming vibe. Per Attached Seller's Direction, there will be no conveyance of offers until 5pm on Sunday, August 18th. (id:51532)
Tags
| Property Summary |
|---|
| Building |
|---|
| Land |
|---|
| Level | Rooms | Dimensions |
|---|---|---|
| Basement | Bath (# pieces 1-6) | 2 PC |
| Bedroom | 12.5 x 10.1 | |
| Recreation room | 20.3 x 10.8 | |
| Main level | Bath (# pieces 1-6) | 4 PC |
| Bedroom | 11.6 x 9 | |
| Bedroom | 11.6 x 9 | |
| Primary Bedroom | 12.1 x 10.1 | |
| Eating area | 12.1 x 8 | |
| Kitchen | 11.1 x 9.7 | |
| Living room | 12.1 x 11.3 |
| Features | |||||
|---|---|---|---|---|---|
| Attached Garage | Dishwasher | ||||














































