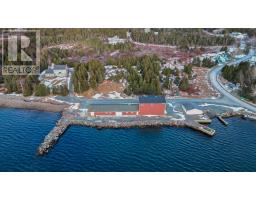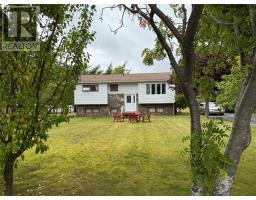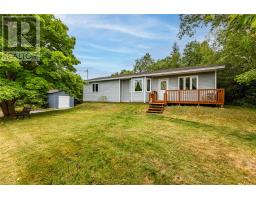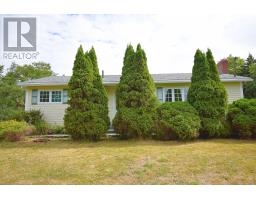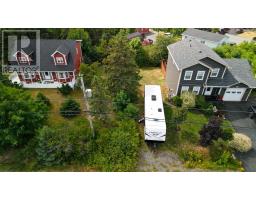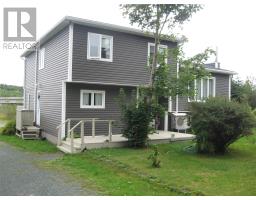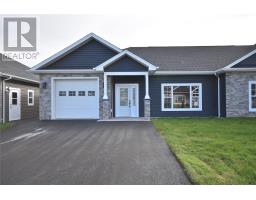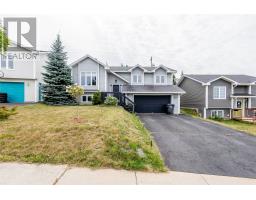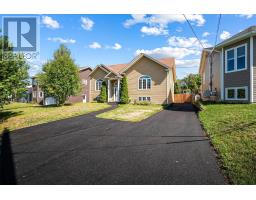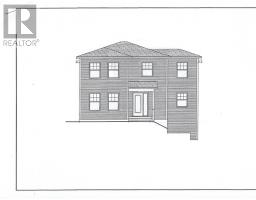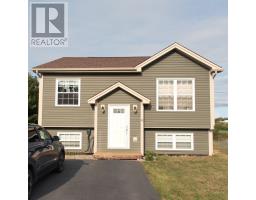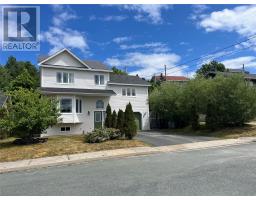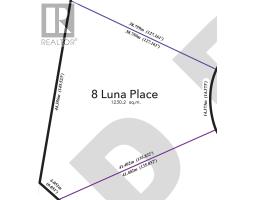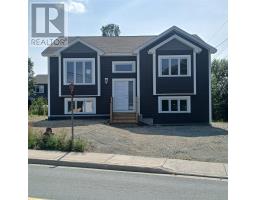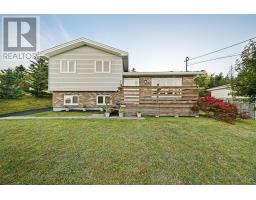8 Monument Road, Conception Bay South, Newfoundland & Labrador, CA
Address: 8 Monument Road, Conception Bay South, Newfoundland & Labrador
Summary Report Property
- MKT ID1290862
- Building TypeHouse
- Property TypeSingle Family
- StatusBuy
- Added1 weeks ago
- Bedrooms3
- Bathrooms3
- Area3761 sq. ft.
- DirectionNo Data
- Added On25 Sep 2025
Property Overview
This stunning home offers a perfect blend of luxury, functionality, and location. Featuring 3 large bedrooms and 2.5 bathrooms, the residence is designed for both comfort and style. The heart of the home is its expansive, luxurious eat-in kitchen—truly a showpiece—with Corian countertops, a huge island, pot filler, and a spacious pantry, making it ideal for entertaining and everyday living. Just off the kitchen, the bright, open-concept living area welcomes natural light and flows seamlessly into the elegant foyer. An office tucked to the side offers the perfect space for working from home or managing a busy household. Practicality meets convenience with an attached garage and mudroom that connects directly into the laundry room. The partially developed basement (approximately 50% complete) comes with most building materials already on site, providing an excellent opportunity to finish the space to your taste. Set on an oversized lot with mature trees, this property offers privacy and charm in one of the most sought-after neighborhoods of CBS. You’ll enjoy being close to local amenities, schools, and scenic walking trails, all while living in a quiet, family-friendly area. This home combines luxury features with everyday convenience—perfect for modern family living. As per the attached sellers direction, no offers to be presented prior to 6:00pm on Monday, September 29th, 2025. Offers to be left open until 10:00pm. (id:51532)
Tags
| Property Summary |
|---|
| Building |
|---|
| Land |
|---|
| Level | Rooms | Dimensions |
|---|---|---|
| Second level | Bath (# pieces 1-6) | 4 PC |
| Ensuite | 5 PC | |
| Bedroom | 12 x 14.2 | |
| Bedroom | 19.8 x 15.8 | |
| Primary Bedroom | 16.4 x 15.4 | |
| Main level | Bath (# pieces 1-6) | 2 PC |
| Foyer | 13 x 10.9 | |
| Laundry room | 7 x 8.11 | |
| Office | 11.11 x 9.11 | |
| Living room | 19.1 x 15.4 | |
| Kitchen | 13 x 15.5 | |
| Dining room | 13 x 8 |
| Features | |||||
|---|---|---|---|---|---|
| Attached Garage | Central Vacuum | Refrigerator | |||
| Microwave | Stove | Washer | |||
| Dryer | |||||


















































