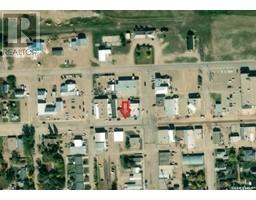227 Kennedy STREET, Conquest, Saskatchewan, CA
Address: 227 Kennedy STREET, Conquest, Saskatchewan
Summary Report Property
- MKT IDSK996412
- Building TypeHouse
- Property TypeSingle Family
- StatusBuy
- Added4 hours ago
- Bedrooms5
- Bathrooms3
- Area1592 sq. ft.
- DirectionNo Data
- Added On24 Feb 2025
Property Overview
Don’t miss out on this opportunity to get a huge home with a double detached and heated garage at a great price! The property needs a good amount of care but with the right vision and renovations this home is worth the investment! Situated on a large mature treed corner lot in the Village of Conquest located only 15 minutes to Outlook and 1 hour to Saskatoon. The home has over 1500 sq ft with 4 bedrooms and 3 bathrooms and large living spaces throughout. The dining and kitchen spaces are of ample size, a spacious Primary bedroom features an ensuite bathroom and walk in closet, and the basement has an expansive recreation room as well as a games room area. Put your handyman skills to work and turn this diamond in the rough back into the diamond that it truly is! Call to book your showing today! (id:51532)
Tags
| Property Summary |
|---|
| Building |
|---|
| Level | Rooms | Dimensions |
|---|---|---|
| Basement | Other | 18 ft ,6 in x 20 ft ,4 in |
| Bedroom | 9 ft ,9 in x 7 ft ,5 in | |
| Games room | 8 ft ,2 in x 19 ft ,7 in | |
| Bedroom | 8 ft ,8 in x 11 ft ,9 in | |
| Laundry room | 10 ft ,3 in x 7 ft ,8 in | |
| Utility room | 6 ft ,7 in x 5 ft ,1 in | |
| 3pc Bathroom | 6 ft ,6 in x 4 ft ,1 in | |
| Storage | 11 ft ,3 in x 9 ft ,2 in | |
| Storage | 4 ft ,2 in x 7 ft ,1 in | |
| Main level | Dining room | 17 ft ,6 in x 12 ft ,3 in |
| Kitchen | 13 ft ,4 in x 12 ft ,3 in | |
| Foyer | 5 ft ,5 in x 13 ft | |
| Living room | 16 ft ,5 in x 21 ft ,7 in | |
| Bedroom | 8 ft ,5 in x 10 ft ,3 in | |
| Bedroom | 11 ft ,3 in x 10 ft ,2 in | |
| 3pc Bathroom | 4 ft ,7 in x 7 ft ,8 in | |
| Primary Bedroom | 12 ft ,1 in x 12 ft ,5 in | |
| 3pc Ensuite bath | 5 ft ,6 in x 7 ft ,9 in | |
| Other | 4 ft ,3 in x 7 ft ,9 in |
| Features | |||||
|---|---|---|---|---|---|
| Treed | Corner Site | Rectangular | |||
| Double width or more driveway | Detached Garage | RV | |||
| Heated Garage | Parking Space(s)(4) | Washer | |||
| Refrigerator | Dishwasher | Dryer | |||
| Oven - Built-In | Window Coverings | Stove | |||
| Air exchanger | |||||




























































