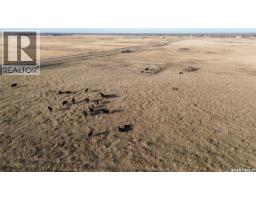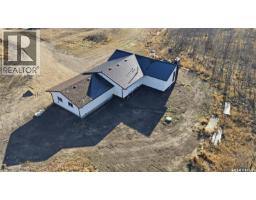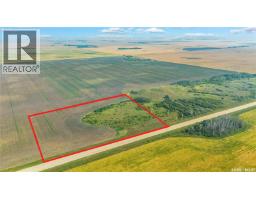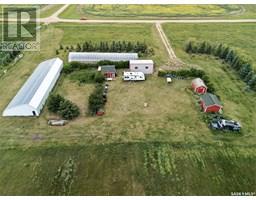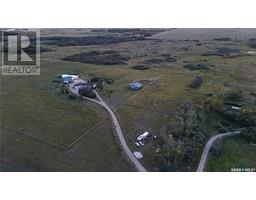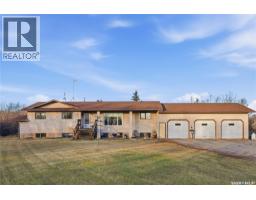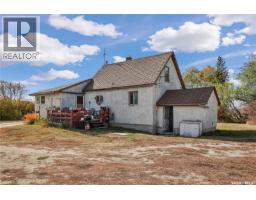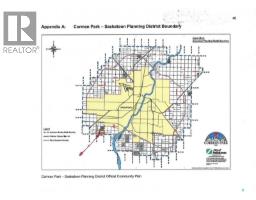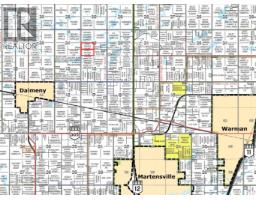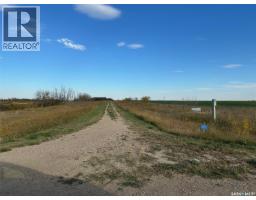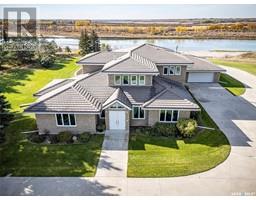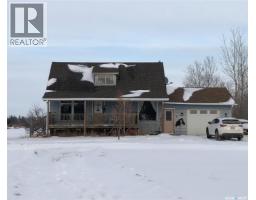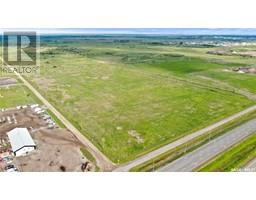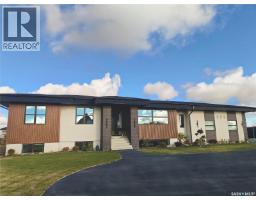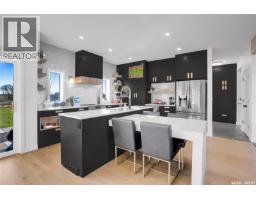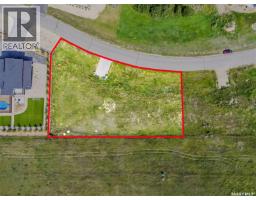19 Abbey ROAD, Corman Park Rm No. 344, Saskatchewan, CA
Address: 19 Abbey ROAD, Corman Park Rm No. 344, Saskatchewan
Summary Report Property
- MKT IDSK017625
- Building TypeHouse
- Property TypeSingle Family
- StatusBuy
- Added14 weeks ago
- Bedrooms6
- Bathrooms7
- Area8340 sq. ft.
- DirectionNo Data
- Added On08 Oct 2025
Property Overview
Prestige Living at 19 Abbey Road. Experience a residence that blends modern craftsmanship, timeless design, and superior value. Set on 46 private acres just minutes from Saskatoon, this extraordinary estate offers over 8,000 sq ft of refined living space, purpose-built for those who demand excellence. Though owner-occupied, a large percentage of this home remains in new condition. The kitchen appliances, as well as the main floor and second-floor bathrooms, have never been used, offering the rare opportunity to step into a home that feels as though it has just been completed. Every detail has been carefully considered, from the architectural design and premium finishes to the expansive indoor and outdoor living spaces. The result is a home that is as functional as it is breathtaking. Property Highlights- 6 bedrooms & 7 bathrooms, including a Turkish spa-inspired primary suite with steam shower and dual walk-in closets. Chef’s kitchen with premium Miele appliance package & expansive counter tops that have never been used. Home theatre. Elegant living and dining spaces with pristine finishes throughout. Two expansive covered decks offering sweeping prairie views. Executive office wing with private boardroom, ideal for professionals or entrepreneurs. Private self-contained living area with kitchenette. 8-car garage, RV parking, and a massive shop — perfect for tradespeople, collectors, or hobbyists. Advanced construction: SIP panel design, in-floor heating, and high-velocity climate control system. 46 acres of privacy, paired with proximity to Saskatoon and the airport (id:51532)
Tags
| Property Summary |
|---|
| Building |
|---|
| Land |
|---|
| Level | Rooms | Dimensions |
|---|---|---|
| Second level | Primary Bedroom | 27’9 x 16’4 |
| 5pc Ensuite bath | 14’8 x 16’4 | |
| 2pc Bathroom | Measurements not available | |
| Bonus Room | 10’0 x 16’11 | |
| Laundry room | 12’4 x 9’0 | |
| Other | 20’1 x 24’3 | |
| Bedroom | 13’11 x 23’2 | |
| 4pc Bathroom | 13’11 x 11’6 | |
| Bedroom | 17’8 x 13’6 | |
| 3pc Bathroom | Measurements not available | |
| Bedroom | 13’3 x 19’5 | |
| 3pc Bathroom | 12’11 x 5’0 | |
| Basement | Media | 18’5 x 22’1 |
| Other | 20’6 x 28’2 | |
| Bedroom | 17'5 x 15'1 | |
| Bedroom | 14'4 x 11'4 | |
| 3pc Bathroom | Measurements not available | |
| Laundry room | 15'9 x 14'9 | |
| Main level | Kitchen | 21’4 x 18’11 |
| Dining room | 30’11 x 13’10 | |
| Living room | 29’0 x 16’5 | |
| Office | 13’6 x 16’4 | |
| Foyer | 12’3 x 13’6 | |
| 2pc Ensuite bath | Measurements not available |
| Features | |||||
|---|---|---|---|---|---|
| Treed | Rolling | Balcony | |||
| No bush | Attached Garage | Carport | |||
| Gravel | Heated Garage | Parking Space(s)(10) | |||
| Washer | Refrigerator | Dishwasher | |||
| Dryer | Microwave | Oven - Built-In | |||
| Garage door opener remote(s) | Hood Fan | Stove | |||
| Central air conditioning | |||||










































