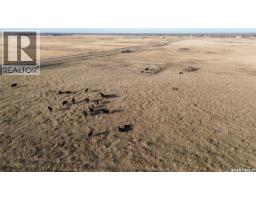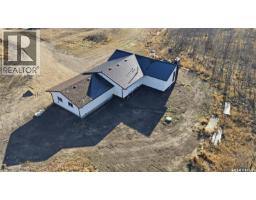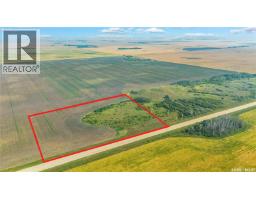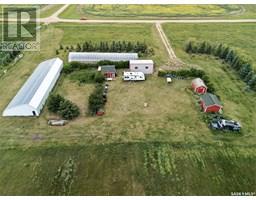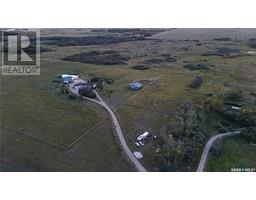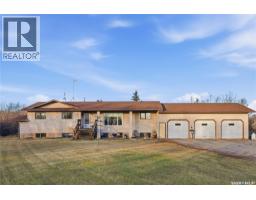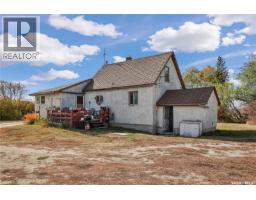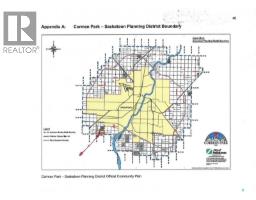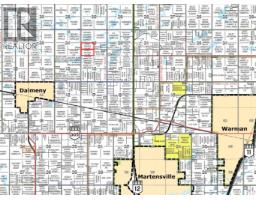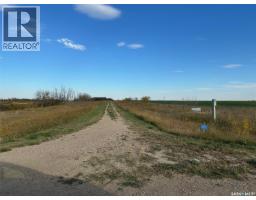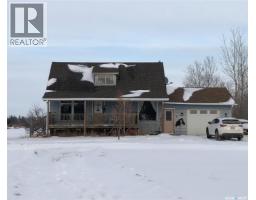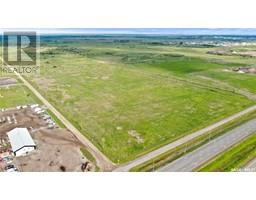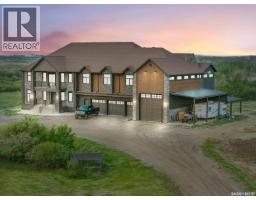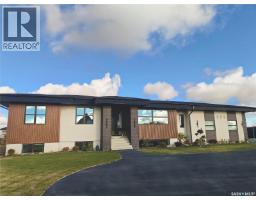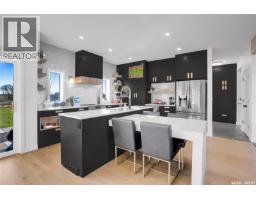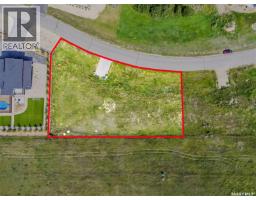9 Cherry LANE Riverside Estates (Corman Park Rm No. 344), Corman Park Rm No. 344, Saskatchewan, CA
Address: 9 Cherry LANE, Corman Park Rm No. 344, Saskatchewan
Summary Report Property
- MKT IDSK993924
- Building TypeHouse
- Property TypeSingle Family
- StatusBuy
- Added28 weeks ago
- Bedrooms5
- Bathrooms4
- Area4552 sq. ft.
- DirectionNo Data
- Added On20 Jun 2025
Property Overview
Sandy Beach Riverfront Property – An extremely rare opportunity to own one of the most breathtaking properties just 10 minutes from Saskatoon! Situated on 3.49 acres of pristine riverfront, this lot offers unparalleled views of the South Saskatchewan River and direct access to a private sandy beach. Nestled at the end of Nine Cherry Lane, this home also overlooks the 17th hole of Riverside Golf & Country Club—one of Saskatoon’s most prestigious courses. This 4,500+ sq. ft. executive home has been thoughtfully designed to maximize natural light and has completed extensive renovations to expand the stunning river views. The Large open-concept layout create a seamless connection between the indoor and outdoor spaces, making this property an entertainer’s dream. Built to commercial-grade standards, this home offers exceptional durability and energy efficiency, featuring: Concrete construction with in-floor heating throughout; Gas-powered boiler system; Dual A/C units with 14-zone temperature controls; City water supply; Six-car underground garage with a core concrete ceiling and 150' retaining wall. The main floor welcomes you with the kitchen, dining, and living areas and endless options to use. Wide hallways lead to a home office, walk-in storage pantry, full bath, and two bedrooms. The primary suite is a private quiet space, featuring direct Jacuzzi room access, a soaker tub, and a walk-in closet. The upper level includes a wet bar, fireplace lounge, and fitness space. The fully finished basement offers three spacious bedrooms with oversized windows, a large family room, children’s playroom, two storage areas, and a five-piece bath. A dedicated lower-level office provides a quiet workspace. A truly once-in-a-lifetime opportunity to own one of the finest riverfront properties near Saskatoon. This location is outstanding. Contact your realtor today for a private tour of this exclusive riverfront estate! (id:51532)
Tags
| Property Summary |
|---|
| Building |
|---|
| Land |
|---|
| Level | Rooms | Dimensions |
|---|---|---|
| Second level | Other | 46 ft x 38 ft |
| 2pc Bathroom | 5 ft ,8 in x 4 ft ,10 in | |
| Basement | Other | 24 ft ,10 in x 20 ft ,7 in |
| Storage | 15 ft ,8 in x 6 ft ,3 in | |
| Bedroom | 20 ft x 11 ft | |
| Utility room | 22 ft ,4 in x 14 ft ,7 in | |
| 5pc Bathroom | x x x | |
| Other | 10 ft ,5 in x 7 ft ,2 in | |
| Office | 13 ft ,7 in x 14 ft ,4 in | |
| Playroom | 11 ft ,9 in x 12 ft ,10 in | |
| Bedroom | 16 ft x 9 ft ,4 in | |
| Bedroom | 20 ft ,4 in x 9 ft | |
| Workshop | 54 ft ,5 in x 31 ft ,5 in | |
| Main level | Dining room | 14 ft ,11 in x 13 ft ,6 in |
| Living room | 18 ft ,4 in x 15 ft | |
| Office | 18 ft ,11 in x 13 ft ,7 in | |
| Utility room | 10 ft ,10 in x 9 ft | |
| 4pc Bathroom | 11 ft ,1 in x 5 ft ,8 in | |
| 5pc Bathroom | x x x | |
| Kitchen | 20 ft x 15 ft | |
| Dining nook | 13 ft ,9 in x 13 ft ,6 in | |
| Laundry room | 12 ft x 9 ft ,10 in | |
| Bedroom | 12 ft ,5 in x 9 ft ,11 in | |
| Primary Bedroom | 15 ft ,6 in x 14 ft ,2 in | |
| Other | 31 ft x 33 ft |
| Features | |||||
|---|---|---|---|---|---|
| Acreage | Cul-de-sac | Treed | |||
| Irregular lot size | Rolling | Wheelchair access | |||
| Double width or more driveway | Sump Pump | Attached Garage | |||
| Underground | Parking Pad | RV | |||
| Heated Garage | Parking Space(s)(10) | Washer | |||
| Refrigerator | Intercom | Dishwasher | |||
| Dryer | Microwave | Freezer | |||
| Garburator | Oven - Built-In | Window Coverings | |||
| Garage door opener remote(s) | Stove | Central air conditioning | |||
| Air exchanger | |||||




















































