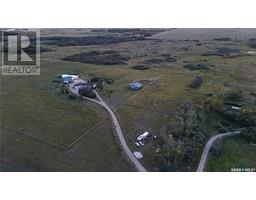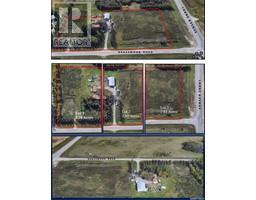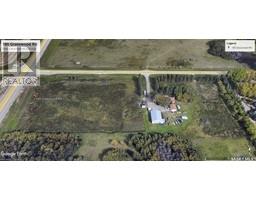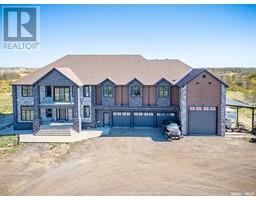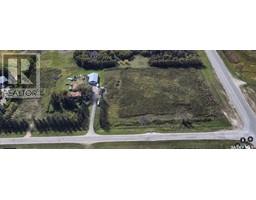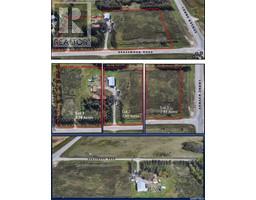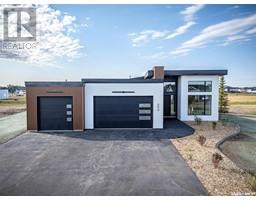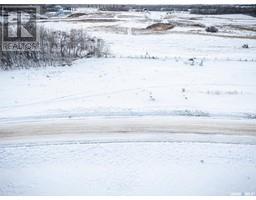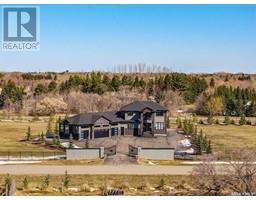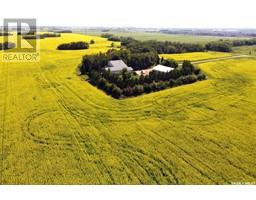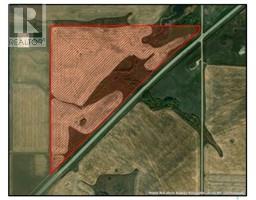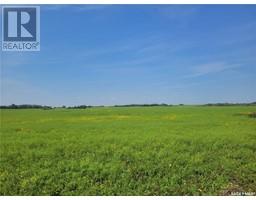Rheinland Acreage, Corman Park Rm No. 344, Saskatchewan, CA
Address: Rheinland Acreage, Corman Park Rm No. 344, Saskatchewan
Summary Report Property
- MKT IDSK000169
- Building TypeHouse
- Property TypeSingle Family
- StatusBuy
- Added4 weeks ago
- Bedrooms5
- Bathrooms4
- Area1762 sq. ft.
- DirectionNo Data
- Added On02 Apr 2025
Property Overview
Step into comfort and style with this exceptionally well cared for 5-bedroom, 4-bath bungalow, designed for modern living and spacious gatherings! This home boasts an expansive open floor plan with plenty of natural light, perfect for both entertaining and relaxing. This property features a well loved kitchen featuring a built in oven, and plenty of countertops with a peninsula. The spacious dining room flows into the bright living room featuring hardwood floors. You will find 3 bedrooms on the main floor with a recently renovated en-suite bathroom. The basement has plenty of room for a recreational room as well as a couple of spare bedrooms and storage. The well kept yard features 9.46 acres with a dugout and well in the back giving plenty of room and water for gardening or pets. Enjoy working on projects in your private heated 32x40 shop featuring a 12x14 overhead door. The house and shop are kept cozy and warm by a low maintenance Veissmann boiler, giving humidity controlled even heat. Located in a desirable location just off of highway 11 this property features rural privacy with convenient access to Saskatoon. (id:51532)
Tags
| Property Summary |
|---|
| Building |
|---|
| Level | Rooms | Dimensions |
|---|---|---|
| Basement | Other | 13 ft x 30 ft ,8 in |
| Bedroom | 8 ft ,8 in x 14 ft ,5 in | |
| Storage | 11 ft ,3 in x 13 ft | |
| Bedroom | 10 ft ,3 in x 13 ft ,11 in | |
| 3pc Bathroom | 5 ft ,2 in x 5 ft ,11 in | |
| Other | 9 ft ,7 in x 8 ft ,5 in | |
| Main level | Kitchen | 13 ft ,2 in x 8 ft ,11 in |
| Dining room | 13 ft ,2 in x 17 ft ,5 in | |
| Living room | 16 ft ,4 in x 18 ft ,6 in | |
| Bedroom | 8 ft ,6 in x 9 ft ,10 in | |
| Bedroom | 10 ft x 9 ft ,10 in | |
| 3pc Bathroom | 9 ft ,5 in x 7 ft ,8 in | |
| Bedroom | 13 ft ,3 in x 10 ft ,11 in | |
| 3pc Bathroom | 14 ft ,6 in x 8 ft ,5 in | |
| Laundry room | 11 ft ,9 in x 8 ft ,10 in | |
| 2pc Bathroom | 4 ft ,4 in x 4 ft ,6 in | |
| Foyer | 5 ft ,7 in x 17 ft ,10 in |
| Features | |||||
|---|---|---|---|---|---|
| Acreage | Treed | Attached Garage | |||
| Gravel | Parking Space(s)(20) | Washer | |||
| Refrigerator | Dishwasher | Dryer | |||
| Microwave | Oven - Built-In | Window Coverings | |||
| Garage door opener remote(s) | Stove | Window air conditioner | |||





































